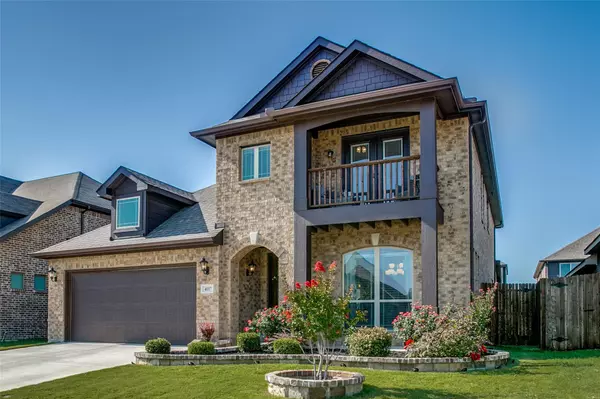For more information regarding the value of a property, please contact us for a free consultation.
4117 Snowberry Lane Fort Worth, TX 76036
Want to know what your home might be worth? Contact us for a FREE valuation!

Our team is ready to help you sell your home for the highest possible price ASAP
Key Details
Property Type Single Family Home
Sub Type Single Family Residence
Listing Status Sold
Purchase Type For Sale
Square Footage 2,820 sqft
Price per Sqft $161
Subdivision Rosemary Ridge Add
MLS Listing ID 20096325
Sold Date 08/18/22
Style Traditional
Bedrooms 4
Full Baths 2
Half Baths 1
HOA Fees $18/ann
HOA Y/N Mandatory
Year Built 2019
Annual Tax Amount $8,237
Lot Size 5,183 Sqft
Acres 0.119
Lot Dimensions 50x103
Property Description
Built in 2019, this Like New home feels like a model! Must see beautiful 4 bedroom home in Rosemary Ridge has lovely landscape, exquisite front door, cozy covered front porch and that's before you walk in! Dramatic entry with an elegant dining that could be used as another living area. Phenominal kitchen with an abundance of cabinets and countertop space and an unbelievably large walk in pantry. Cozy light filled living room looks onto the back yard and breakfast nook. Stylish downstairs master bedroom with a lovey window seat, ensuite bath and large closet. Upstairs is a super fun gameroom with french doors that open to a balcony overlooking the neighborhood. Down the hall are 3 good sized bdrms, one being used as an office, and a bathroom with 2 sinks and separate shower and bath area. Also upstairs a 6x5 storage closet for games or Christmas decor. Covered patio and fenced yard with green grass complete your new home. Convenient to Chisolm Trl Pkwy, new restaurants and shopping!
Location
State TX
County Tarrant
Direction Chisolm Trail Pkwy to McPherson, go east on McPherson to Cleburne, follow to Twin Leaf and Rosemary Ridge neighborhood
Rooms
Dining Room 1
Interior
Interior Features Cable TV Available, Decorative Lighting, Granite Counters, High Speed Internet Available, Kitchen Island, Open Floorplan, Pantry, Walk-In Closet(s)
Heating Central, Electric
Cooling Ceiling Fan(s), Central Air, Electric
Flooring Carpet, Tile
Fireplaces Type None
Appliance Dishwasher, Disposal, Electric Cooktop, Electric Oven, Microwave
Heat Source Central, Electric
Laundry Electric Dryer Hookup, Utility Room, Washer Hookup
Exterior
Exterior Feature Covered Patio/Porch, Private Yard
Garage Spaces 2.0
Fence Back Yard, Fenced, Front Yard, Wood
Utilities Available City Sewer, City Water, Curbs, Underground Utilities
Roof Type Composition
Garage Yes
Building
Lot Description Few Trees, Interior Lot
Story Two
Foundation Slab
Structure Type Brick,Rock/Stone
Schools
School District Crowley Isd
Others
Restrictions Deed
Ownership See tax info
Acceptable Financing Cash, Conventional, FHA, VA Loan
Listing Terms Cash, Conventional, FHA, VA Loan
Financing Conventional
Special Listing Condition Deed Restrictions
Read Less

©2024 North Texas Real Estate Information Systems.
Bought with Jason Lafferty • Monument Realty - West
GET MORE INFORMATION


