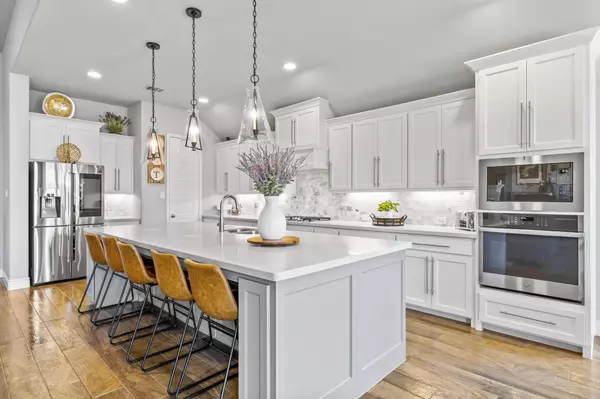For more information regarding the value of a property, please contact us for a free consultation.
3909 Redbud Drive Aubrey, TX 76227
Want to know what your home might be worth? Contact us for a FREE valuation!

Our team is ready to help you sell your home for the highest possible price ASAP
Key Details
Property Type Single Family Home
Sub Type Single Family Residence
Listing Status Sold
Purchase Type For Sale
Square Footage 2,976 sqft
Price per Sqft $203
Subdivision Sandbrock Ranch Phas
MLS Listing ID 20098534
Sold Date 09/21/22
Bedrooms 4
Full Baths 3
Half Baths 1
HOA Fees $68/qua
HOA Y/N Mandatory
Year Built 2019
Annual Tax Amount $10,606
Lot Size 7,622 Sqft
Acres 0.175
Property Description
Welcome home! As you enter the front door, you are greeted by tall ceilings, wood look tile floors, and an abundance of natural light. The front of the house features 2 bedrooms with jack-and-jill bath. A split third bedroom split has a separate bathroom featuring a large stand up shower. The living room boasts tall ceilings, a beautiful gas fireplace, and is open to the gorgeous kitchen. Custom shades throughout. Large island wrapped in custom wood cabinetry seats 5. Easy to maintain quartz countertops highlighted by marble backsplash. Stainless steel appliances including a 5-burner gas cooktop. Game room off the living can be used as media room, office or home gym. The 3rd car tandem garage has been converted into a great office space. Would also make a perfect home gym or walk-in storage. Garage is insulated, air conditioned and heated. Houses an EV outlet for your electric car as well as a hookup for a generator. Patio has a remote, drop down shade to keep you cool in the summer.
Location
State TX
County Denton
Community Community Pool, Community Sprinkler, Curbs, Fishing, Fitness Center, Greenbelt, Jogging Path/Bike Path, Park, Playground, Pool, Sidewalks
Direction Located within Sandbrock Ranch
Rooms
Dining Room 1
Interior
Interior Features Decorative Lighting, Double Vanity, Flat Screen Wiring, High Speed Internet Available, Kitchen Island, Open Floorplan, Pantry, Vaulted Ceiling(s), Walk-In Closet(s)
Heating Central
Cooling Ceiling Fan(s), Central Air
Flooring Carpet, Ceramic Tile
Fireplaces Number 1
Fireplaces Type Gas Logs, Glass Doors, Living Room
Appliance Built-in Gas Range, Dishwasher, Disposal, Electric Water Heater, Microwave, Tankless Water Heater
Heat Source Central
Laundry Electric Dryer Hookup, Utility Room, Full Size W/D Area, Washer Hookup
Exterior
Exterior Feature Covered Patio/Porch, Rain Gutters, Lighting, Private Yard
Garage Spaces 2.0
Fence Back Yard, Wood
Community Features Community Pool, Community Sprinkler, Curbs, Fishing, Fitness Center, Greenbelt, Jogging Path/Bike Path, Park, Playground, Pool, Sidewalks
Utilities Available Asphalt, Cable Available, Community Mailbox, Curbs, Electricity Connected, Individual Gas Meter, Individual Water Meter, MUD Sewer, MUD Water, Natural Gas Available, Outside City Limits, Sidewalk, Underground Utilities
Roof Type Composition
Garage Yes
Building
Lot Description Interior Lot, Landscaped, Sprinkler System, Subdivision
Story One
Foundation Slab
Structure Type Brick
Schools
School District Denton Isd
Others
Restrictions Architectural,Deed,No Sublease
Ownership See Tax Records
Acceptable Financing Cash, Conventional, FHA, VA Loan
Listing Terms Cash, Conventional, FHA, VA Loan
Financing Conventional
Special Listing Condition Aerial Photo
Read Less

©2025 North Texas Real Estate Information Systems.
Bought with Chad Thedford • Orchard Brokerage



