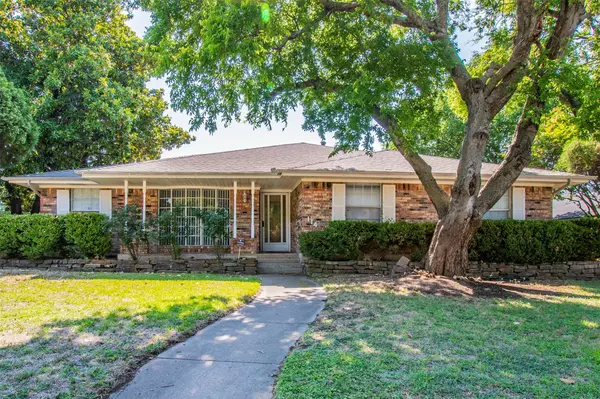For more information regarding the value of a property, please contact us for a free consultation.
114 S Capri Drive Duncanville, TX 75116
Want to know what your home might be worth? Contact us for a FREE valuation!

Our team is ready to help you sell your home for the highest possible price ASAP
Key Details
Property Type Single Family Home
Sub Type Single Family Residence
Listing Status Sold
Purchase Type For Sale
Square Footage 2,136 sqft
Price per Sqft $153
Subdivision Duncanville Estates
MLS Listing ID 20102144
Sold Date 08/23/22
Style Traditional
Bedrooms 3
Full Baths 2
HOA Y/N None
Year Built 1972
Annual Tax Amount $5,113
Lot Size 0.258 Acres
Acres 0.258
Property Description
Recently updated 3-2-2 is move-in ready! Updates include interior painting, flooring, countertops and fixtures. The great room is 22x20 and features oak paneling, a built-in desk, c-fans, a WBFP and large raised stone hearth. There is a formal living and dining room with a bay window. Kitchen features new granite and tile backsplash and gas cooktop. Master suite features separate vanities, built-ins, oversized shower. Back yard features privacy fencing mature trees and a huge 30x16 covered patio for relaxing and entertaining. Oversized garage features cabinets and shelving. Located conveniently to schools, shopping and highways.
Location
State TX
County Dallas
Direction Cedar Ridge to Center St. Go west 1 block to Capri, turn left, house on left. SOP
Rooms
Dining Room 2
Interior
Interior Features Cable TV Available, Granite Counters, High Speed Internet Available, Paneling, Pantry, Vaulted Ceiling(s), Walk-In Closet(s)
Heating Central, Natural Gas
Cooling Ceiling Fan(s), Central Air, Electric, Roof Turbine(s)
Flooring Carpet, Ceramic Tile, Luxury Vinyl Plank
Fireplaces Number 1
Fireplaces Type Family Room, Gas Logs, Gas Starter, Raised Hearth, Stone
Appliance Dishwasher, Disposal, Electric Oven, Gas Cooktop, Double Oven, Plumbed For Gas in Kitchen, Vented Exhaust Fan
Heat Source Central, Natural Gas
Laundry Electric Dryer Hookup, Utility Room, Full Size W/D Area, Washer Hookup
Exterior
Exterior Feature Covered Patio/Porch
Garage Spaces 2.0
Fence Back Yard, Wood
Utilities Available Alley, Cable Available, City Sewer, City Water, Concrete, Curbs, Sidewalk
Roof Type Composition
Garage Yes
Building
Lot Description Interior Lot, Irregular Lot, Lrg. Backyard Grass, Many Trees, Subdivision
Story One
Foundation Slab
Structure Type Brick,Siding
Schools
School District Duncanville Isd
Others
Restrictions Deed
Ownership James A. Riley
Acceptable Financing Cash, Conventional, FHA, VA Loan
Listing Terms Cash, Conventional, FHA, VA Loan
Financing VA
Read Less

©2025 North Texas Real Estate Information Systems.
Bought with Kalvin Jones • BSA Realty



