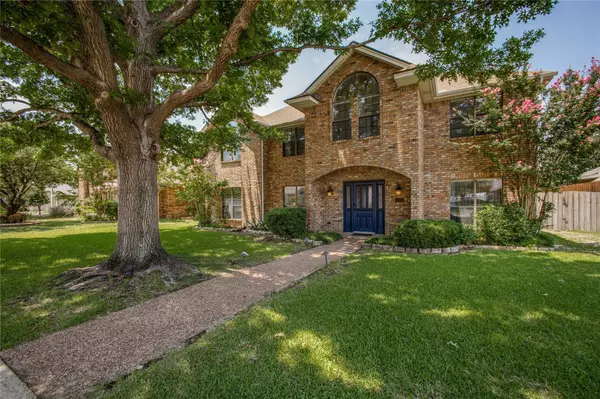For more information regarding the value of a property, please contact us for a free consultation.
4109 High Sierra Drive Carrollton, TX 75007
Want to know what your home might be worth? Contact us for a FREE valuation!

Our team is ready to help you sell your home for the highest possible price ASAP
Key Details
Property Type Single Family Home
Sub Type Single Family Residence
Listing Status Sold
Purchase Type For Sale
Square Footage 3,126 sqft
Price per Sqft $159
Subdivision High Ridge
MLS Listing ID 20100671
Sold Date 08/02/22
Bedrooms 5
Full Baths 3
HOA Y/N None
Year Built 1987
Annual Tax Amount $8,226
Lot Size 8,712 Sqft
Acres 0.2
Property Description
MULT OFFERS RECD. HIGHEST AND BEST BY SUN JULY 17 6PM PLEASE. Enter into this beautiful home through the arched brick front porch! As you walk in, you will notice the open flow and feel a peacefulness based on a soft color palette found throughout! You'll also notice the detail in the wall moldings...little touches that make a big impression! A huge kitchen space with granite counters and tons of cabinet storage is the heart of the home. Large eat in area PLUS a dining room! The large main bedroom has gorgeous wood beams in the ceiling and beautiful floors! An UPDATED spacious main bath features separate shower and soaking tub! Four additional bedrooms and two additional full baths PLUS a flex space that could be game room, media, play room or whatever you choose! You'll enjoy your covered backyard patio boasting approx 250 sq ft where you can sit and enjoy the beauty of the mature trees and lots of green grass space!
Location
State TX
County Denton
Direction GPS easily from DNT, 121, I35 and GBush Turnpike. Fantastic Location!
Rooms
Dining Room 2
Interior
Interior Features Cable TV Available, Decorative Lighting, Granite Counters, High Speed Internet Available
Heating Central
Cooling Ceiling Fan(s), Central Air
Flooring Carpet, Ceramic Tile
Fireplaces Number 1
Fireplaces Type Brick
Appliance Dishwasher, Disposal
Heat Source Central
Laundry Full Size W/D Area
Exterior
Exterior Feature Covered Patio/Porch
Garage Spaces 2.0
Fence Wood
Utilities Available City Sewer, City Water, Curbs
Roof Type Composition
Garage Yes
Building
Lot Description Interior Lot
Story Two
Foundation Slab
Structure Type Brick
Schools
School District Lewisville Isd
Others
Restrictions Unknown Encumbrance(s)
Ownership See Tax
Acceptable Financing Cash, Conventional, FHA, VA Loan
Listing Terms Cash, Conventional, FHA, VA Loan
Financing Cash
Read Less

©2024 North Texas Real Estate Information Systems.
Bought with Shelly Seltzer • Ebby Halliday, REALTORS
GET MORE INFORMATION


