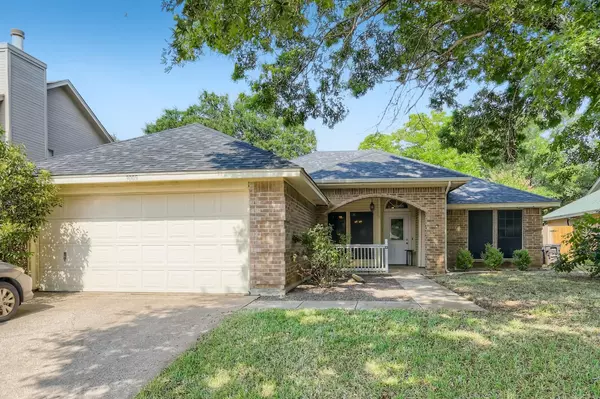For more information regarding the value of a property, please contact us for a free consultation.
9009 Topperwind Court Fort Worth, TX 76134
Want to know what your home might be worth? Contact us for a FREE valuation!

Our team is ready to help you sell your home for the highest possible price ASAP
Key Details
Property Type Single Family Home
Sub Type Single Family Residence
Listing Status Sold
Purchase Type For Sale
Square Footage 1,676 sqft
Price per Sqft $164
Subdivision Lincolnshire Add
MLS Listing ID 20098544
Sold Date 08/23/22
Style Traditional
Bedrooms 3
Full Baths 2
HOA Y/N None
Year Built 1986
Annual Tax Amount $5,083
Lot Size 6,708 Sqft
Acres 0.154
Property Description
Bring your buyers! We are allowing a little more time since it is difficult to view the property at times, so keep trying. Thank you. Charming three bedroom home situated on a large cul-de-sac lot surrounded by mature trees. The spacious family room is the heart of the home with high ceilings & a brick fireplace that is sure to catch your eye. The kitchen offers plenty of counter space, a pantry & is open to the living & dining spaces. Oversized primary bedroom features tray ceiling detail & a large ensuite bath with a double vanity, separate shower & huge tub to soak in after a long day. Two more bedrooms can be found on the other side of the house, amongst a split layout, with a full bath with dual sinks to share. The expansive backyard is fully fenced for privacy & features a patio perfect for relaxing & dining outdoors! Click the Virtual Tour link to view the 3D tour.
Location
State TX
County Tarrant
Community Curbs, Greenbelt, Jogging Path/Bike Path, Park, Playground, Sidewalks
Direction Follow SW Wilshire Blvd and I-35W N to South Fwy in Fort Worth. Take exit 41 toward Risinger Rd. Turn left onto W Risinger Rd, right onto Crowley Rd. Turn right onto Lincolnshire Way, left onto Hunting Green Dr, right onto Topperwind Ct. Home is on the left.
Rooms
Dining Room 1
Interior
Interior Features Cable TV Available, High Speed Internet Available
Heating Central
Cooling Central Air, Electric
Flooring Carpet, Laminate
Fireplaces Number 1
Fireplaces Type Brick, Family Room
Appliance Dishwasher, Electric Range, Electric Water Heater
Heat Source Central
Laundry Electric Dryer Hookup, In Kitchen, Utility Room, Washer Hookup, On Site
Exterior
Exterior Feature Covered Patio/Porch, Private Yard
Garage Spaces 2.0
Fence Back Yard, Fenced, Wood
Community Features Curbs, Greenbelt, Jogging Path/Bike Path, Park, Playground, Sidewalks
Utilities Available Asphalt, Cable Available, City Sewer, City Water, Concrete, Curbs, Electricity Available, Individual Water Meter, Phone Available, Sewer Available, Sidewalk
Roof Type Composition
Garage Yes
Building
Lot Description Cul-De-Sac, Interior Lot, Landscaped, Lrg. Backyard Grass, Subdivision
Story One
Foundation Slab
Structure Type Brick,Siding
Schools
School District Crowley Isd
Others
Ownership Scott Magee
Acceptable Financing Cash, Conventional, FHA, VA Loan
Listing Terms Cash, Conventional, FHA, VA Loan
Financing Conventional
Special Listing Condition Survey Available
Read Less

©2024 North Texas Real Estate Information Systems.
Bought with Kyle Davis • Keller Williams Realty FtWorth
GET MORE INFORMATION


