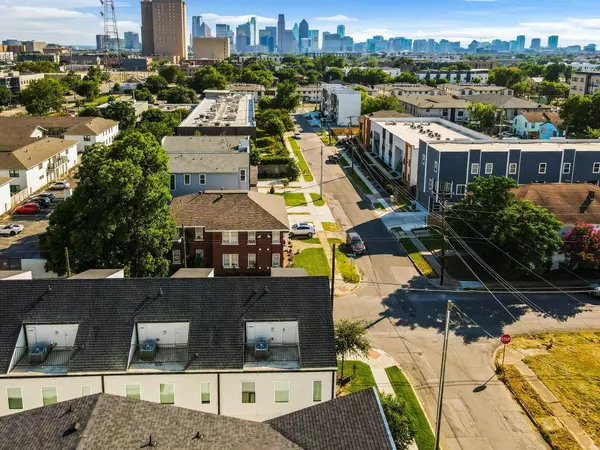For more information regarding the value of a property, please contact us for a free consultation.
1460 Grigsby Avenue #205 Dallas, TX 75204
Want to know what your home might be worth? Contact us for a FREE valuation!

Our team is ready to help you sell your home for the highest possible price ASAP
Key Details
Property Type Condo
Sub Type Condominium
Listing Status Sold
Purchase Type For Sale
Square Footage 1,555 sqft
Price per Sqft $321
Subdivision Bryan Heights Condos Bldg 2
MLS Listing ID 20095063
Sold Date 08/08/22
Style Contemporary/Modern
Bedrooms 2
Full Baths 2
Half Baths 1
HOA Fees $306/mo
HOA Y/N Mandatory
Year Built 2017
Annual Tax Amount $9,682
Lot Size 7,710 Sqft
Acres 0.177
Property Description
Four level corner unit in the community of Bryan Heights in East Dallas offers downtown views from every room with impactful clever features - 3 LED energy efficient fireplaces, an exceptional insulated 2 car garage, 2 automatic garage door openers, epoxy flooring, extra 2 parking spaces for use, a front yard outdoor space, Generac power home generator panel, hardwood flooring throughout, ceiling fan upgrades, 3 wall mounted TVs with Sono systems, 1 wall mounted TV in garage all convey, washer and dryer convey, upgraded tile accent walls in the kitchen, half bath, master bath and utility room, energy efficient custom window shades with matching powder coated rails for each window, electric shade in Master bedroom, ceiling light and dimming features upgraded, upgraded Vivint Security System with 3 cameras, motion sensor, carbon monoxide and glass break sensor on front door, updated security panel. Come tour!
Location
State TX
County Dallas
Community Community Sprinkler, Gated
Direction From Central Expressway, Head East on Live Oak Street, Left on Grigsby Avenue, Cross Bryan Street, Unit 205 is on the right at the corner of Virginia and Grigsby. Park in either parking spot in the drive.
Rooms
Dining Room 1
Interior
Interior Features Built-in Features, Decorative Lighting, Double Vanity, Eat-in Kitchen, Flat Screen Wiring, High Speed Internet Available, Kitchen Island, Multiple Staircases, Open Floorplan, Smart Home System, Vaulted Ceiling(s), Walk-In Closet(s)
Heating Central, Electric, Fireplace(s)
Cooling Ceiling Fan(s), Central Air, Electric
Flooring Ceramic Tile, Concrete, Hardwood
Fireplaces Number 3
Fireplaces Type Bedroom, Electric, Living Room, Master Bedroom
Equipment Generator, Home Theater, List Available, Negotiable
Appliance Dishwasher, Disposal, Dryer, Gas Range, Microwave, Plumbed For Gas in Kitchen, Refrigerator, Vented Exhaust Fan, Washer
Heat Source Central, Electric, Fireplace(s)
Laundry Electric Dryer Hookup, Utility Room, Full Size W/D Area
Exterior
Garage Spaces 2.0
Fence Fenced, Gate, Wood
Community Features Community Sprinkler, Gated
Utilities Available City Sewer, City Water, Electricity Available, Electricity Connected
Roof Type Composition
Garage Yes
Building
Lot Description Corner Lot, Few Trees, Landscaped
Story Three Or More
Foundation Slab
Structure Type Siding
Schools
School District Dallas Isd
Others
Restrictions Deed
Ownership Jennifer Lynn Padilla
Acceptable Financing Cash, Conventional
Listing Terms Cash, Conventional
Financing Conventional
Special Listing Condition Aerial Photo
Read Less

©2024 North Texas Real Estate Information Systems.
Bought with Bailee Cox • Monument Realty
GET MORE INFORMATION


