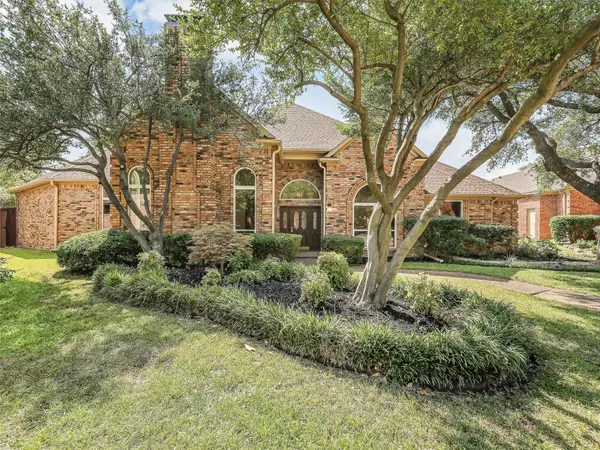For more information regarding the value of a property, please contact us for a free consultation.
6904 Maple Creek Lane Dallas, TX 75252
Want to know what your home might be worth? Contact us for a FREE valuation!

Our team is ready to help you sell your home for the highest possible price ASAP
Key Details
Property Type Single Family Home
Sub Type Single Family Residence
Listing Status Sold
Purchase Type For Sale
Square Footage 3,038 sqft
Price per Sqft $226
Subdivision Highland Creek Estates
MLS Listing ID 20094483
Sold Date 08/10/22
Style Traditional
Bedrooms 4
Full Baths 3
HOA Fees $52/ann
HOA Y/N Mandatory
Year Built 1988
Annual Tax Amount $10,766
Lot Size 10,018 Sqft
Acres 0.23
Property Description
Welcome to this boutique neighborhood of Highland Creek Estates. End of cul-de-sac, rare 1 story. 4 beds, 3 full baths. This home is move in ready. Large master and bath walk in closet access to the inviting backyard with gardens and mature trees. Spacious living room with fireplace and formal dining room upon entry, creating a welcoming atmosphere the moment you walk in the door. Spacious kitchen open to family room with large eat in kitchen, adorable separate coffee bar and display cabinetry with great views and access to backyard. Extra large family room has built in cabinetry, fireplace and wet bar for all entertaining needs. 2 bedrooms share jack and jill bath with large closets. 4th bedroom is separate with separate full bath and door to backyard. Fantastic storage. Large laundry and oversized 2 car garage. Come and own this custom stunning gem.
Location
State TX
County Collin
Community Curbs
Direction From DNT: Exit Frankford East. Left on Hillcrest. Right on Genstar. Left on Highland Creek ln. Left on Maple Creek. Home at end of Cul-de-sac.
Rooms
Dining Room 2
Interior
Interior Features Built-in Features, Eat-in Kitchen, Granite Counters, Kitchen Island, Paneling, Pantry, Walk-In Closet(s), Wet Bar
Heating Central, Natural Gas
Cooling Ceiling Fan(s), Central Air
Flooring Carpet, Ceramic Tile
Fireplaces Number 2
Fireplaces Type Brick
Appliance Electric Cooktop, Microwave, Double Oven
Heat Source Central, Natural Gas
Laundry Full Size W/D Area
Exterior
Exterior Feature Covered Patio/Porch, Garden(s), Lighting
Garage Spaces 2.0
Fence Wood
Community Features Curbs
Utilities Available City Sewer, City Water
Roof Type Composition
Garage Yes
Building
Lot Description Cul-De-Sac, Many Trees, Sprinkler System
Story One
Foundation Slab
Structure Type Brick
Schools
High Schools Plano West
School District Plano Isd
Others
Ownership See Tax
Acceptable Financing Cash, Conventional
Listing Terms Cash, Conventional
Financing Cash
Special Listing Condition Survey Available
Read Less

©2025 North Texas Real Estate Information Systems.
Bought with Charles Beauford • Huggins Realty

