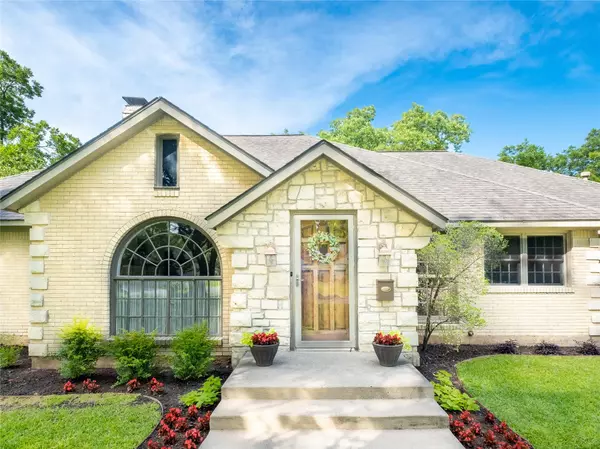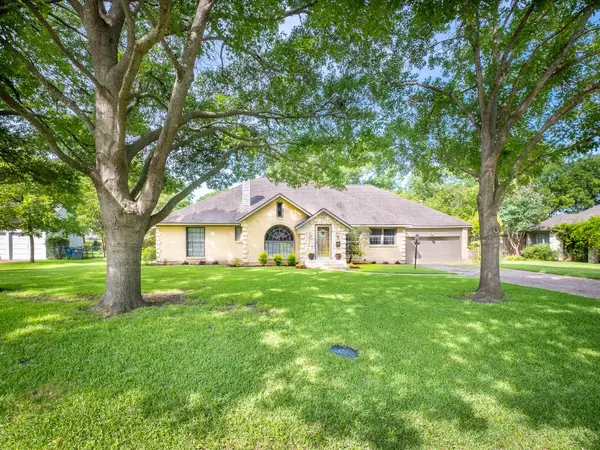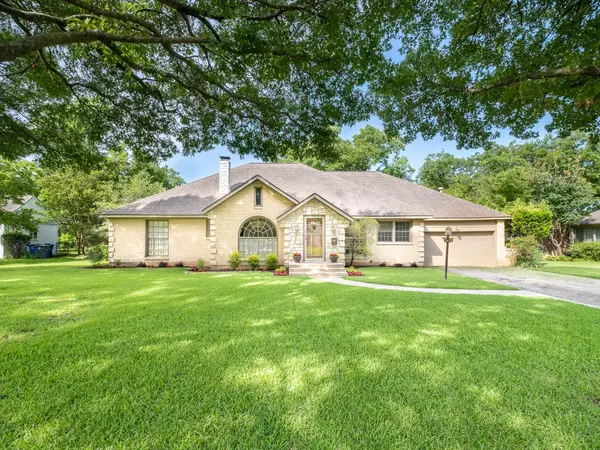For more information regarding the value of a property, please contact us for a free consultation.
1419 Verano Drive Dallas, TX 75218
Want to know what your home might be worth? Contact us for a FREE valuation!

Our team is ready to help you sell your home for the highest possible price ASAP
Key Details
Property Type Single Family Home
Sub Type Single Family Residence
Listing Status Sold
Purchase Type For Sale
Square Footage 2,822 sqft
Price per Sqft $274
Subdivision Casa Linda Estates
MLS Listing ID 20084841
Sold Date 07/21/22
Style Traditional
Bedrooms 4
Full Baths 3
Half Baths 1
HOA Y/N None
Year Built 1945
Annual Tax Amount $12,621
Lot Size 0.448 Acres
Acres 0.448
Lot Dimensions 105 X 185
Property Description
Multiple Offers Received. Offer deadline is Monday June 27th at 5PM. Original arched windows and adorable entry way lead into this charming, spacious home situated on approximately 120 x 180 ft almost half acre lot. Original hardwood floors and recent interior paint throughout. 3 beds including a primary suite plus 2.5 baths are located on one side of the home plus a true guest suite on the other side allowing for a private home office, space for guests, or studio. Kitchen with cozy breakfast nook has been enlarged and wood detail on the ceilings in bedrooms and living room have been exposed and painted adding to the character of this home. Sunken second living room leads to a gorgeous heavily treed backyard which offers both a massive green yard and a recently resurfaced sparkling pool. Dont miss this meticulously maintained home in the heart of Casa Linda Estates, just a stones throw from White Rock Lake, the Dallas Arboretum, and all that the Lake and Garden District has to offer!
Location
State TX
County Dallas
Direction From Buckner and Northwest Highway take a left at Hermosa. Turn left at Verano. Home will be on your left.
Rooms
Dining Room 2
Interior
Interior Features Cable TV Available, Decorative Lighting, Eat-in Kitchen, Kitchen Island, Walk-In Closet(s)
Heating Central, Fireplace(s), Natural Gas
Cooling Central Air, Electric
Flooring Carpet, Hardwood, Tile
Fireplaces Number 1
Fireplaces Type Gas Logs, Living Room
Appliance Built-in Gas Range, Dishwasher, Disposal, Electric Oven, Gas Cooktop, Double Oven
Heat Source Central, Fireplace(s), Natural Gas
Laundry Electric Dryer Hookup, Utility Room, Full Size W/D Area
Exterior
Exterior Feature Private Yard
Garage Spaces 2.0
Fence Back Yard, Fenced, Wood
Pool Gunite
Utilities Available All Weather Road, Cable Available, City Sewer, City Water
Roof Type Composition
Garage Yes
Private Pool 1
Building
Lot Description Interior Lot, Landscaped, Lrg. Backyard Grass, Many Trees
Story One
Foundation Pillar/Post/Pier, Slab
Structure Type Brick,Metal Siding
Schools
School District Dallas Isd
Others
Restrictions No Known Restriction(s)
Acceptable Financing Cash, Conventional
Listing Terms Cash, Conventional
Financing Conventional
Special Listing Condition Aerial Photo
Read Less

©2025 North Texas Real Estate Information Systems.
Bought with Paola Devaldenebro • McBride Boothe Group, LLC



