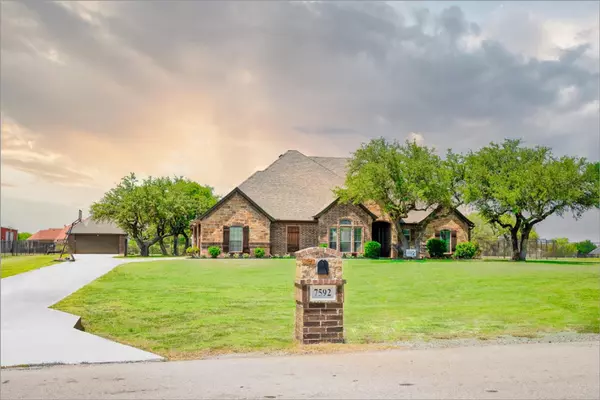For more information regarding the value of a property, please contact us for a free consultation.
7592 Bonita Oaks Lane Fort Worth, TX 76135
Want to know what your home might be worth? Contact us for a FREE valuation!

Our team is ready to help you sell your home for the highest possible price ASAP
Key Details
Property Type Single Family Home
Sub Type Single Family Residence
Listing Status Sold
Purchase Type For Sale
Square Footage 3,327 sqft
Price per Sqft $195
Subdivision Bonita Oaks Estates
MLS Listing ID 20089913
Sold Date 10/11/22
Style Contemporary/Modern
Bedrooms 5
Full Baths 3
Half Baths 1
HOA Y/N None
Year Built 2014
Lot Size 1.040 Acres
Acres 1.04
Property Description
Back on Market! Buyer's financing fell through! This is a Family Home, in a Family neighborhood where you can ride bikes & walk your neighborhood without fear of being ran over!! No through traffic and very quiet!! Lots of room, inside and out! No City Taxes, HOA fees or Water Bill! Azle Schools! One owner home with maintenance contracts for every feature of home ownership since day one. Large backyard with the front facing an open field. 5 bedrooms & 4 baths with a Media room.Bonus unattached 20 x 24 garage with 8' ceiling & extra storage above. 6' chain link & wrought iron fencing with extra wide gate openings. Two owner suites, 1 on each level with all bedrooms having walk-in closets. Large pantry with both a formal dining room, eat-in bar & breakfast nook. Aerobic septic, sprinkler system & High Speed Internet!! Plenty of parking! Buyer to verify all information. Contact Listing agent to show. Home is occupied, so please schedule in advance.
Listing agent is related to seller.
Location
State TX
County Tarrant
Direction GPS is good. If further information is needed please contact listing agent.
Rooms
Dining Room 2
Interior
Interior Features Cable TV Available, Decorative Lighting, Double Vanity, Eat-in Kitchen, Flat Screen Wiring, Granite Counters, High Speed Internet Available, Kitchen Island, Natural Woodwork, Open Floorplan, Pantry, Walk-In Closet(s)
Heating Central, Electric, Fireplace(s)
Cooling Ceiling Fan(s), Central Air, Electric, Roof Turbine(s)
Flooring Carpet, Ceramic Tile, Simulated Wood
Fireplaces Number 1
Fireplaces Type Brick, Den, Wood Burning
Equipment Call Listing Agent, Irrigation Equipment
Appliance Dishwasher, Disposal, Dryer, Electric Cooktop, Electric Oven, Electric Water Heater, Ice Maker, Microwave, Vented Exhaust Fan, Water Filter
Heat Source Central, Electric, Fireplace(s)
Laundry Electric Dryer Hookup, Utility Room, Full Size W/D Area, Washer Hookup
Exterior
Exterior Feature Basketball Court, Covered Patio/Porch, Rain Gutters, Lighting
Garage Spaces 4.0
Fence Chain Link, High Fence, Wrought Iron
Utilities Available Aerobic Septic, Outside City Limits, Septic, Well
Roof Type Composition
Garage Yes
Building
Lot Description Adjacent to Greenbelt, Lrg. Backyard Grass, Sprinkler System
Story Two
Foundation Slab
Structure Type Brick,Rock/Stone
Schools
School District Azle Isd
Others
Restrictions Deed
Ownership Gathright
Acceptable Financing Cash, Conventional, Other
Listing Terms Cash, Conventional, Other
Financing Conventional
Special Listing Condition Deed Restrictions
Read Less

©2024 North Texas Real Estate Information Systems.
Bought with Kelly Christenson • RE/MAX Trinity
GET MORE INFORMATION


