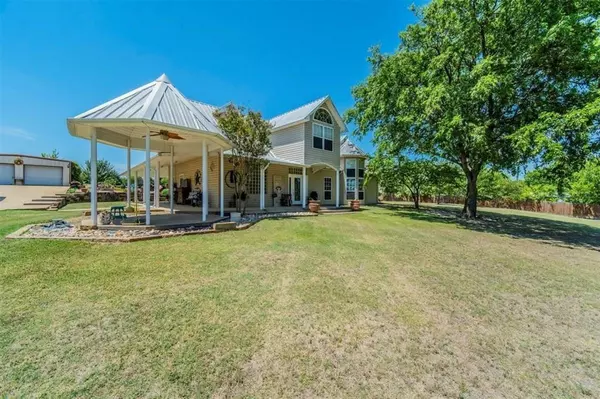For more information regarding the value of a property, please contact us for a free consultation.
1820 Mount Zion Drive Midlothian, TX 76065
Want to know what your home might be worth? Contact us for a FREE valuation!

Our team is ready to help you sell your home for the highest possible price ASAP
Key Details
Property Type Single Family Home
Sub Type Single Family Residence
Listing Status Sold
Purchase Type For Sale
Square Footage 2,927 sqft
Price per Sqft $204
Subdivision Sunshine Place
MLS Listing ID 20092663
Sold Date 08/18/22
Style Modern Farmhouse
Bedrooms 3
Full Baths 2
Half Baths 1
HOA Y/N None
Year Built 2002
Lot Size 2.705 Acres
Acres 2.705
Property Description
PRICE REDUCTION on this beautiful home that sits on 2.7 acres of heaven. Built in 2002 with commercial steel studs, steel siding, and a galvanized roof, this house is a very sturdy and a charming home for you to call your own. There is a gorgeous wrap around porch with a gazebo that adds to the charm of this home. This property has a security gate that can be operated by remote. Amazing outdoor kitchen with a green egg and large griddle that will convey with the property. The perfect backyard for those who love to entertain family and friends. Ample room for a future pool to be installed. There is new hot tub that was installed in November of 2021 and a 5 ton AC unit replaced in April 2021. There is a metal building that can be used as a garage, workshop, or barn...doors measure 7 ft tall and 9 ft wide. There is NO HOA and owners have agreed to include the riding lawn mower and the refrigerator in the sale of the property. Horses welcomed! Sellers requesting a 30 day lease back.
Location
State TX
County Ellis
Direction Take 287 (S) and exit 9th Street. Stay on the access road to Midlothian Parkway take a right. In 1 mile turn left on Mt Zion. House is on the right.Take 287 (N) and exit Midlothian Parkway. Take a left over the bridge. In approximately 1 mile turn left on Mr Zion. House is on the right.
Rooms
Dining Room 1
Interior
Interior Features Cable TV Available, Decorative Lighting, Eat-in Kitchen, Flat Screen Wiring, High Speed Internet Available, Loft, Open Floorplan, Pantry, Vaulted Ceiling(s), Walk-In Closet(s)
Heating Natural Gas
Cooling Central Air, Electric
Flooring Concrete, Luxury Vinyl Plank
Appliance Commercial Grade Range, Dishwasher, Electric Oven, Gas Range, Microwave, Refrigerator
Heat Source Natural Gas
Laundry Full Size W/D Area
Exterior
Exterior Feature Covered Patio/Porch, Lighting, Outdoor Kitchen
Garage Spaces 2.0
Fence Barbed Wire, Fenced, Full, Pipe
Pool Separate Spa/Hot Tub, Water Feature
Utilities Available Cable Available, Co-op Water, Concrete, Curbs, Electricity Connected, Individual Gas Meter, Natural Gas Available, Phone Available, Septic, Sidewalk
Roof Type Other
Garage Yes
Building
Lot Description Acreage, Landscaped, Many Trees
Story Two
Foundation Slab
Structure Type Steel Siding
Schools
School District Midlothian Isd
Others
Restrictions Unknown Encumbrance(s)
Ownership Bass
Acceptable Financing 1031 Exchange, Cash, Contract
Listing Terms 1031 Exchange, Cash, Contract
Financing Conventional
Special Listing Condition Aerial Photo
Read Less

©2024 North Texas Real Estate Information Systems.
Bought with Brandi Barnett • Fort Worth Texas Real Estate
GET MORE INFORMATION


