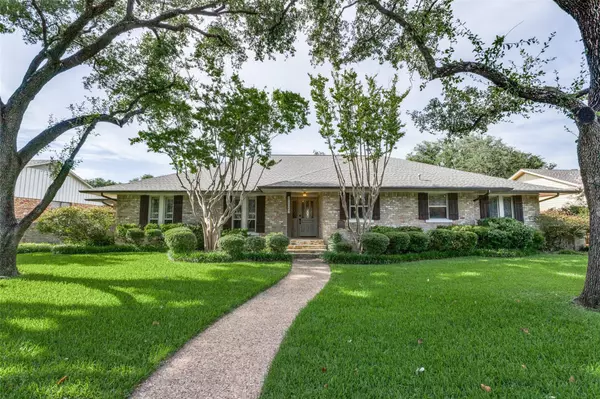For more information regarding the value of a property, please contact us for a free consultation.
7127 Leameadow Drive Dallas, TX 75248
Want to know what your home might be worth? Contact us for a FREE valuation!

Our team is ready to help you sell your home for the highest possible price ASAP
Key Details
Property Type Single Family Home
Sub Type Single Family Residence
Listing Status Sold
Purchase Type For Sale
Square Footage 2,714 sqft
Price per Sqft $267
Subdivision Prestonwood Estates Sec 01
MLS Listing ID 20088989
Sold Date 07/05/22
Style Traditional
Bedrooms 4
Full Baths 3
Half Baths 1
HOA Y/N None
Year Built 1969
Annual Tax Amount $14,052
Lot Size 0.262 Acres
Acres 0.262
Lot Dimensions 95 x 120
Property Description
Seldom seen Pier & Beam Treasure in Prime Prestonwood Estates! Enjoy the space you need on the large lot you want in the Spring Creek Elementary Attendance Area & be just around the bend from Arapaho Park, your exclusive After Dinner Gathering & Play Place. 2 Large Living Areas fit the way you live today, whether that includes a Pool Table, a Baby Grand or Play Kitchens & Fire Stations. Dining Rm has plenty of space to seat a crowd or to seclude an office behind the glass doors. 4th BedRm & Bath are in a wing by themselves & Mud Bench will be Command Central for Family Comings & Goings.The Master Suite has 2 Large Walk-in-Closets in 2 separate Dressing Areas w-built-ins that will exceed your expectations! If the need for multi-tasking describes you, you will be thrilled w-the enormous Laundry Rm which opens onto the back yard & 30 foot long Covered Porch! Expand your living & entertaining space from the Den onto this amazing porch & enjoy extended Flagstone Patio & built-in gas grill!
Location
State TX
County Dallas
Direction From Hillcrest & Belt Line, North on Hillcrest; Right on Leameadow; Home will be on left.
Rooms
Dining Room 2
Interior
Interior Features Double Vanity, Eat-in Kitchen, Granite Counters, High Speed Internet Available, Pantry, Walk-In Closet(s)
Heating Central, Natural Gas
Cooling Central Air, Electric
Flooring Carpet, Ceramic Tile, Laminate, Wood
Fireplaces Number 1
Fireplaces Type Gas Starter
Appliance Dishwasher, Disposal, Electric Cooktop, Electric Oven, Gas Water Heater, Microwave, Convection Oven, Tankless Water Heater
Heat Source Central, Natural Gas
Laundry Utility Room
Exterior
Exterior Feature Attached Grill, Covered Patio/Porch, Gas Grill, Rain Gutters
Garage Spaces 2.0
Fence Wood
Utilities Available Alley, City Sewer, City Water
Roof Type Composition
Garage Yes
Building
Lot Description Few Trees, Interior Lot, Landscaped, Lrg. Backyard Grass, Sprinkler System
Story One
Foundation Pillar/Post/Pier
Structure Type Brick
Schools
School District Richardson Isd
Others
Ownership Golden
Acceptable Financing Cash, Conventional
Listing Terms Cash, Conventional
Financing Cash
Special Listing Condition Survey Available
Read Less

©2024 North Texas Real Estate Information Systems.
Bought with Kathy Harris • Keller Williams Realty DPR
GET MORE INFORMATION


