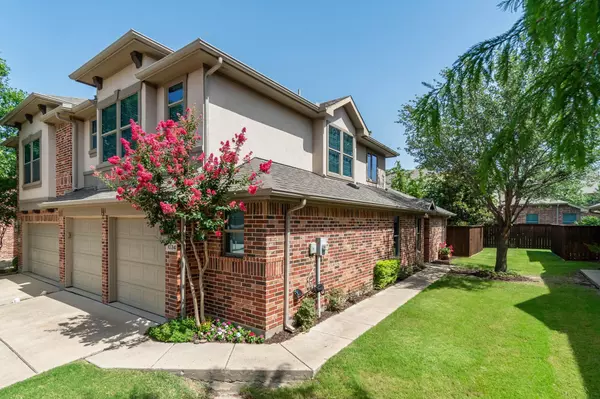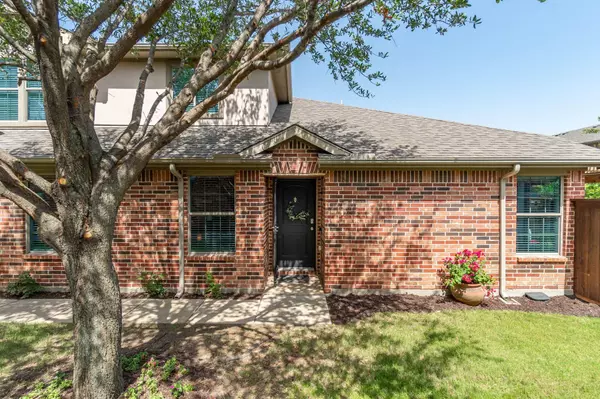For more information regarding the value of a property, please contact us for a free consultation.
1034 Lucy Lane Allen, TX 75013
Want to know what your home might be worth? Contact us for a FREE valuation!

Our team is ready to help you sell your home for the highest possible price ASAP
Key Details
Property Type Townhouse
Sub Type Townhouse
Listing Status Sold
Purchase Type For Sale
Square Footage 1,682 sqft
Price per Sqft $237
Subdivision Villas At Twin Creeks Ph Ii
MLS Listing ID 20087797
Sold Date 07/27/22
Style Traditional
Bedrooms 3
Full Baths 2
Half Baths 1
HOA Fees $200/mo
HOA Y/N Mandatory
Year Built 2009
Annual Tax Amount $5,807
Lot Size 3,049 Sqft
Acres 0.07
Property Description
~WARNING: You are about to fall in love~ Beautifully kept & cared for Twin Creeks townhome in amazing west Allen location w exemplary schools at Great Price! Delightful drive-up to corner unit w front-entry garage next to visitor parking, lovely landscaping & wonderful walk-up to side-entry door with smart bell & storm dr! Bright & beautiful w lots of windows! Awesome layout w MBR on 1st level, 3 BR, 2 Baths, Dining Rm & Bonus Rm up! You will love your over-sized garage, hardwoods, fresh carpet & paint, open Kitch w Brkfst Bar, granite tops, u-mount sink, 42 cbnts, SS appls, wrought-iron spindles, full size Utility Rm, half bath @ 1st level, great back yard w pergola, newer fence, beautiful landscaping, HVAC replaced in 2020 & more! Ideal west Allen location within walking distance to Twin Creeks Village, shopping, & miles of hike-n-bike trails! Located in the master-planned Twin Creeks community w golf course, 2 community pools, amenity center, tennis & sand volleyball! Must See!!!
Location
State TX
County Collin
Community Club House, Community Pool, Community Sprinkler, Tennis Court(S)
Direction 75 north to McDermott, then north on Watters. Left on Plainview, right on Pheobe, right on Lucy. Thank you for showing!
Rooms
Dining Room 1
Interior
Interior Features Cable TV Available, Chandelier, Decorative Lighting, Double Vanity, Granite Counters, High Speed Internet Available, Walk-In Closet(s)
Heating Central, Electric
Cooling Ceiling Fan(s), Central Air, Electric
Flooring Carpet, Ceramic Tile, Wood
Appliance Dishwasher, Disposal, Electric Cooktop, Electric Oven, Electric Water Heater, Microwave
Heat Source Central, Electric
Laundry Electric Dryer Hookup, Full Size W/D Area, Washer Hookup
Exterior
Exterior Feature Rain Gutters, Lighting
Garage Spaces 2.0
Fence Wood
Community Features Club House, Community Pool, Community Sprinkler, Tennis Court(s)
Utilities Available Cable Available, City Sewer, City Water, Community Mailbox, Electricity Available, Electricity Connected, Individual Water Meter, Phone Available, Sewer Available, Sidewalk, Underground Utilities
Roof Type Composition
Garage Yes
Building
Lot Description Few Trees, Interior Lot, Landscaped, Sprinkler System, Subdivision
Story Two
Foundation Slab
Structure Type Brick,Stucco
Schools
School District Allen Isd
Others
Ownership (See Agent)
Acceptable Financing Cash, Conventional, FHA, Texas Vet, VA Loan
Listing Terms Cash, Conventional, FHA, Texas Vet, VA Loan
Financing Conventional
Read Less

©2025 North Texas Real Estate Information Systems.
Bought with Manuela Bran • Mersaes Real Estate, Inc.



