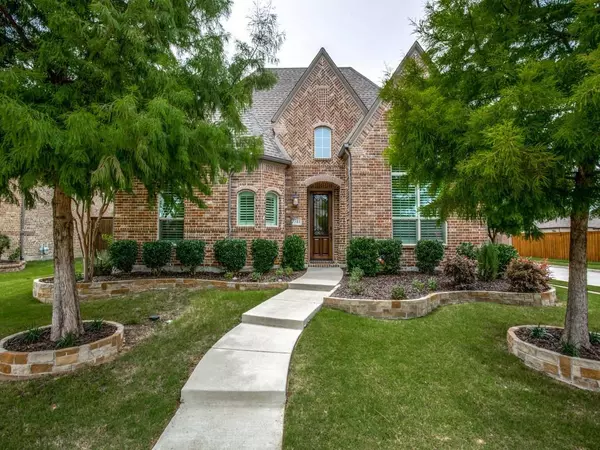For more information regarding the value of a property, please contact us for a free consultation.
7511 Autumn Lane Sachse, TX 75048
Want to know what your home might be worth? Contact us for a FREE valuation!

Our team is ready to help you sell your home for the highest possible price ASAP
Key Details
Property Type Single Family Home
Sub Type Single Family Residence
Listing Status Sold
Purchase Type For Sale
Square Footage 3,001 sqft
Price per Sqft $196
Subdivision Woodbridge Ph 17
MLS Listing ID 20082585
Sold Date 07/21/22
Style Traditional
Bedrooms 4
Full Baths 3
Half Baths 1
HOA Fees $40/ann
HOA Y/N Mandatory
Year Built 2014
Annual Tax Amount $10,014
Lot Size 8,668 Sqft
Acres 0.199
Property Description
Beautiful Highland built home in pristine condition with 4 Bedrooms, 3 downstairs plus study, 3.5 baths, media room, 3 car garage with epoxy floors and covered patio.This is a modified 371 plan, hard to find 1.5 story with extra half bath down & media, BR and Bath upstairs. Open concept with high ceilings, plantation shutters, ample hand scraped hardwood floors, and excellent natural light. Entry is impressive with high ceilings, study is private, kitchen is spacious and sophisticated and boasts granite, a large island, SS appliances, double ovens, large breakfast nook with window seat and all open to family room with fireplace. Master bedroom is fit for a king with a large spa like bath and walk in closet. Split secondary bedrooms with full bath and utility in rear. Upstairs is media room or bonus room with another bedroom & bath. The backyard has a good size living area with covered arbor and large patio. The garage entry has an electronic gate & insulated doors. So many amenities!
Location
State TX
County Collin
Direction From G Bush-Hwy 190,l exit 78 and go north, left on Ranch, right on Ridgebluff and right on Paddock Trail, Right on Autumn Ln on Corner.
Rooms
Dining Room 2
Interior
Interior Features Chandelier, Double Vanity, Eat-in Kitchen, Flat Screen Wiring, Granite Counters, Kitchen Island, Open Floorplan, Pantry, Vaulted Ceiling(s), Walk-In Closet(s)
Heating Central, Fireplace(s)
Cooling Central Air, Electric
Flooring Ceramic Tile, Wood
Fireplaces Number 1
Fireplaces Type Gas Logs, Gas Starter
Appliance Dishwasher, Disposal, Electric Oven, Gas Cooktop, Microwave
Heat Source Central, Fireplace(s)
Exterior
Exterior Feature Covered Patio/Porch, Rain Gutters
Garage Spaces 3.0
Carport Spaces 3
Fence Wood
Utilities Available City Sewer, City Water, Sidewalk
Roof Type Composition
Garage Yes
Building
Lot Description Corner Lot, Interior Lot, Landscaped, Sprinkler System, Subdivision
Story Two
Foundation Slab
Structure Type Brick,Rock/Stone
Schools
School District Wylie Isd
Others
Ownership see agent
Financing Conventional
Read Less

©2024 North Texas Real Estate Information Systems.
Bought with Maagi Guruswamy • LM Max Realty
GET MORE INFORMATION


