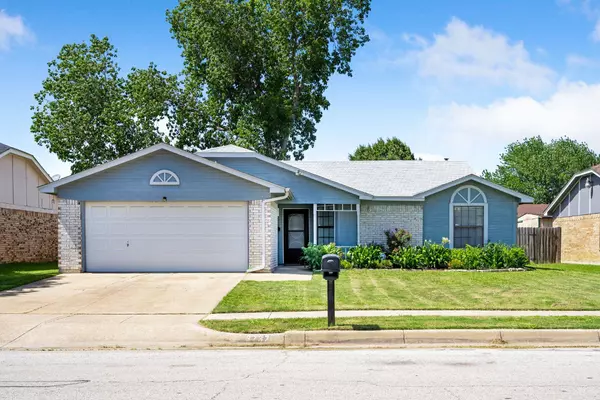For more information regarding the value of a property, please contact us for a free consultation.
3737 Longstraw Drive Fort Worth, TX 76137
Want to know what your home might be worth? Contact us for a FREE valuation!

Our team is ready to help you sell your home for the highest possible price ASAP
Key Details
Property Type Single Family Home
Sub Type Single Family Residence
Listing Status Sold
Purchase Type For Sale
Square Footage 1,249 sqft
Price per Sqft $220
Subdivision Summerfields Add
MLS Listing ID 20086825
Sold Date 07/05/22
Style Traditional
Bedrooms 3
Full Baths 2
HOA Y/N None
Year Built 1983
Annual Tax Amount $4,732
Lot Size 7,013 Sqft
Acres 0.161
Property Description
***MULTIPLE OFFERS -BEST AND FINAL DEADLINE MON, 6-20 at 5 pm***Keller ISD with schools nearby! Great drive-up appeal*Inside, Living Room has a corner, wood-burning FP with brick from floor to ceiling and wood-look laminate flooring*It opens to the Kitchen & Dining Area, so entertaining will be fun for everybody*Kitchen appliances include electric smooth-surface range, recent vent hood, and nice dishwasher*Plenty of cabinets & countertop space & pantry storage*Bedrooms are at the opposite end of hallway, with Primary Bedroom on back of house*It has an Ensuite Bath with shower and extended vanity*Secondary Bedrooms are side-by-side and have great closets, and an accent wall in each room*Hall bath separates the Primary Suite from Secondary bedrooms and has an extended vanity & combination tub & shower*Bedrooms have nice carpet*Utility room is just off of garage*Great Backyard with large patio, storage building, & the Children's Play Set can STAY!!! Shopping & Dining Nearby!
Location
State TX
County Tarrant
Direction From Western Center, go North on Riverside*Right on Longstraw*Home will be on the left. From Basswood, go South on Riverside*Left on Longstraw*Home will be on the left.
Rooms
Dining Room 1
Interior
Interior Features Cable TV Available, Decorative Lighting, High Speed Internet Available, Natural Woodwork, Vaulted Ceiling(s), Walk-In Closet(s)
Heating Electric
Cooling Ceiling Fan(s), Central Air, Electric, Roof Turbine(s)
Flooring Carpet, Laminate
Fireplaces Number 1
Fireplaces Type Brick, Glass Doors, Living Room, Wood Burning
Equipment Satellite Dish
Appliance Dishwasher, Disposal, Electric Range, Plumbed for Ice Maker
Heat Source Electric
Laundry Electric Dryer Hookup, Utility Room, Full Size W/D Area, Washer Hookup
Exterior
Exterior Feature Rain Gutters
Garage Spaces 2.0
Fence Back Yard, Wood
Utilities Available Cable Available, City Sewer, City Water, Curbs, Sidewalk, Underground Utilities
Roof Type Composition
Garage Yes
Building
Lot Description Few Trees, Interior Lot, Landscaped, Lrg. Backyard Grass
Story One
Foundation Slab
Structure Type Brick
Schools
School District Keller Isd
Others
Ownership Patrick & Kristin Saideepane
Acceptable Financing Cash, Conventional, FHA, Texas Vet, VA Loan
Listing Terms Cash, Conventional, FHA, Texas Vet, VA Loan
Financing Conventional
Special Listing Condition Survey Available
Read Less

©2024 North Texas Real Estate Information Systems.
Bought with Debbie Collins • Prime Realty, LLC
GET MORE INFORMATION


