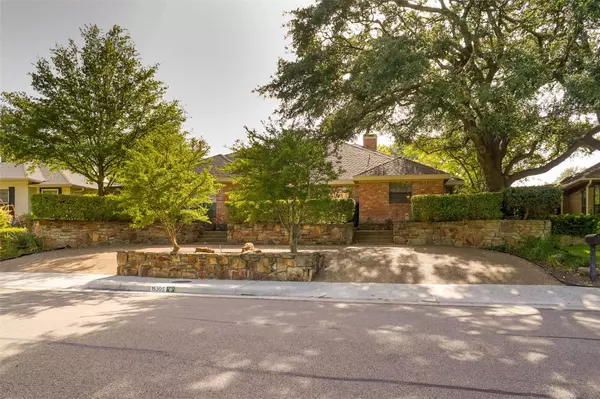For more information regarding the value of a property, please contact us for a free consultation.
15305 Cypress Hills Drive Dallas, TX 75248
Want to know what your home might be worth? Contact us for a FREE valuation!

Our team is ready to help you sell your home for the highest possible price ASAP
Key Details
Property Type Single Family Home
Sub Type Single Family Residence
Listing Status Sold
Purchase Type For Sale
Square Footage 2,635 sqft
Price per Sqft $218
Subdivision Prestonwood 20 Sec 02
MLS Listing ID 20075910
Sold Date 07/08/22
Style Traditional
Bedrooms 4
Full Baths 3
HOA Y/N None
Year Built 1980
Annual Tax Amount $12,008
Lot Size 8,712 Sqft
Acres 0.2
Lot Dimensions 120x68
Property Description
MULTIPLE OFFERS DEADLINE SAT 8 PM. Well maintained and pristine home in beautiful coveted Prestonwood neighborhood with exemplary RISD schools! Across the street from a tree-lined walking trail. Features recently updated kitchen with quartz counters, subway tile backsplash, granite island, white cabinets, large pantry, and ample storage space. Formal living area boasts upgraded Carrera Marble floors and 12-foot coffered ceilings. Gorgeous Cali bamboo flooring throughout remaining living, dining, and breakfast rooms. Sizable primary bedroom with walk-in closet & built-ins, jetted tub, and separate shower. New roof will be installed before closing. New electrical panel, and thermostat. Train flex duct HVAC and 2 gas water heaters. Heavily treed pool-sized & sprinklered backyard with convenient entrance to bathroom from covered patio. Huge, floored attic. Phenomenal location convenient to retail, restaurants, airport, highways 75, 635, and the Dallas North Tollway!
Location
State TX
County Dallas
Direction GPS
Rooms
Dining Room 2
Interior
Interior Features Cable TV Available, Decorative Lighting, Eat-in Kitchen, Granite Counters, High Speed Internet Available, Kitchen Island, Pantry, Walk-In Closet(s), Other
Heating Central, Gas Jets
Cooling Central Air, Electric
Flooring Bamboo, Carpet, Ceramic Tile, Marble
Fireplaces Number 1
Fireplaces Type Gas
Appliance Dishwasher, Disposal, Dryer, Electric Cooktop, Electric Oven, Microwave, Double Oven, Washer
Heat Source Central, Gas Jets
Laundry Electric Dryer Hookup, Gas Dryer Hookup, Full Size W/D Area
Exterior
Exterior Feature Covered Patio/Porch
Garage Spaces 2.0
Fence Wood
Utilities Available Alley, City Sewer, City Water
Roof Type Composition
Garage Yes
Building
Lot Description Interior Lot, Lrg. Backyard Grass, Many Trees
Story One
Foundation Slab
Structure Type Brick
Schools
School District Richardson Isd
Others
Acceptable Financing Cash, Conventional
Listing Terms Cash, Conventional
Financing Conventional
Read Less

©2024 North Texas Real Estate Information Systems.
Bought with Mohammed Jaber • Compass RE Texas, LLC
GET MORE INFORMATION


