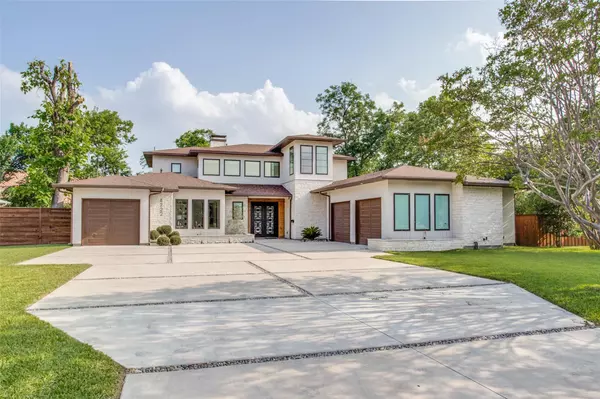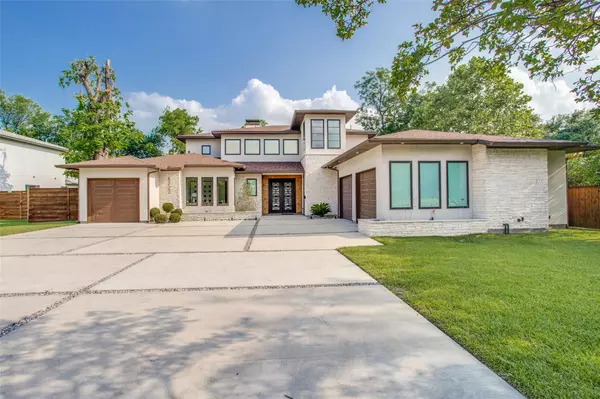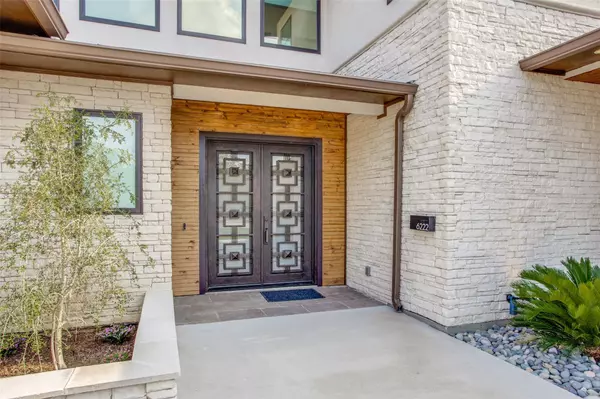For more information regarding the value of a property, please contact us for a free consultation.
6222 Royal Lane Dallas, TX 75230
Want to know what your home might be worth? Contact us for a FREE valuation!

Our team is ready to help you sell your home for the highest possible price ASAP
Key Details
Property Type Single Family Home
Sub Type Single Family Residence
Listing Status Sold
Purchase Type For Sale
Square Footage 4,007 sqft
Price per Sqft $374
Subdivision Preston Royal 03
MLS Listing ID 20078436
Sold Date 07/12/22
Style Contemporary/Modern
Bedrooms 5
Full Baths 4
Half Baths 1
HOA Y/N None
Year Built 2018
Annual Tax Amount $28,851
Lot Size 0.376 Acres
Acres 0.376
Lot Dimensions 92 x 178
Property Description
PRESTON HOLLOW: Large lot surrounded by mature trees and an 8 ft. board on board fence creates a private oasis. Inside, an open concept transitional floorplan feature's a chef's kitchen with thermador appliances, multiple sitting areas, access to the covered grill area, an adjacent wine cellar with marble counters. Everyone will gravitate to the spacious island with plenty of seating. A large pantry includes an additional sink and dishwasher perfect for catering purposes. Open the glass doors to expand the living space. The primary suite is on the first floor with a stunning bath and large walk-in closet with lit cabinets and out of season storage. An elegant half bath, a light and bright office, and guest suite are also located on the first floor. Upstairs is a beautiful media room with storage and built ins. There is a workstation perfect for doing homework or a favorite hobby, and two en suite bed and baths. New paint and refinished hardwoods 6.7.22:100% move in ready!
Location
State TX
County Dallas
Direction From Dallas N Tollway, exit Royal Lane. Go east on Royal. House is on the right.
Rooms
Dining Room 2
Interior
Interior Features Built-in Features, Built-in Wine Cooler, Cable TV Available, Chandelier, Decorative Lighting, Double Vanity, High Speed Internet Available, Kitchen Island, Open Floorplan, Paneling, Pantry, Walk-In Closet(s)
Heating Central, Natural Gas
Cooling Ceiling Fan(s), Central Air, Electric
Flooring Tile, Wood
Fireplaces Number 1
Fireplaces Type Decorative, Gas Starter
Appliance Dishwasher, Disposal, Gas Cooktop, Gas Oven, Gas Water Heater, Microwave, Convection Oven, Double Oven, Plumbed For Gas in Kitchen, Plumbed for Ice Maker, Refrigerator, Tankless Water Heater
Heat Source Central, Natural Gas
Laundry Electric Dryer Hookup, Utility Room, Full Size W/D Area, Washer Hookup
Exterior
Exterior Feature Attached Grill, Covered Patio/Porch, Fire Pit, Rain Gutters, Private Yard
Garage Spaces 3.0
Fence Wood
Utilities Available City Sewer, City Water
Roof Type Composition
Garage Yes
Building
Lot Description Few Trees, Landscaped, Sprinkler System
Story Two
Foundation Slab
Structure Type Rock/Stone,Stucco
Schools
School District Dallas Isd
Others
Ownership See Agent
Acceptable Financing Cash, Conventional
Listing Terms Cash, Conventional
Financing Conventional
Read Less

©2025 North Texas Real Estate Information Systems.
Bought with Theodor Jacobsen • Keller Williams Realty



