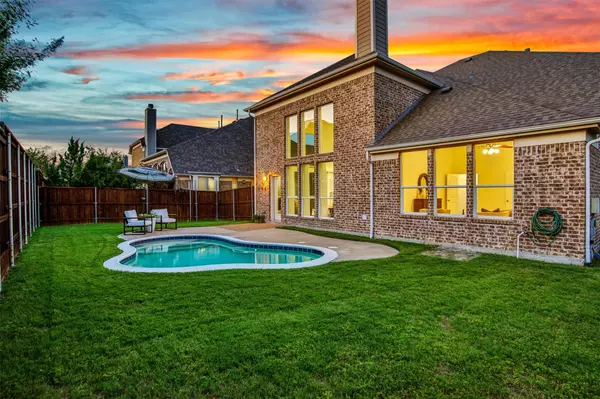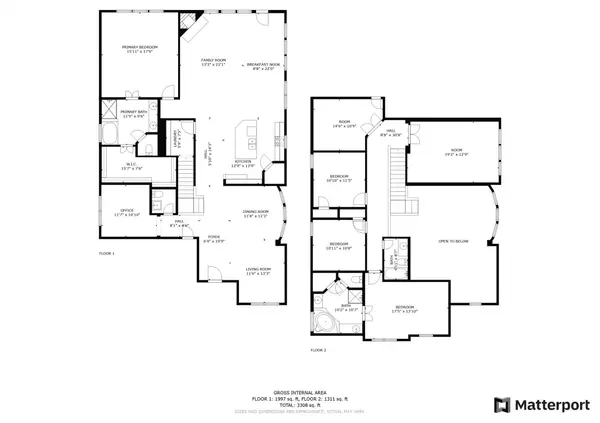For more information regarding the value of a property, please contact us for a free consultation.
13971 Matthew Lane Frisco, TX 75035
Want to know what your home might be worth? Contact us for a FREE valuation!

Our team is ready to help you sell your home for the highest possible price ASAP
Key Details
Property Type Single Family Home
Sub Type Single Family Residence
Listing Status Sold
Purchase Type For Sale
Square Footage 3,611 sqft
Price per Sqft $200
Subdivision Crown Ridge Ph 2
MLS Listing ID 20080134
Sold Date 09/15/22
Style Traditional
Bedrooms 4
Full Baths 3
Half Baths 1
HOA Fees $50/qua
HOA Y/N Mandatory
Year Built 2011
Annual Tax Amount $10,065
Lot Size 8,624 Sqft
Acres 0.198
Property Description
NEW LOWER PRICE & $7250 SELLER CONCESSION to buy down rate, use towards appliances or lower your closing costs. Primary Suites on 1st & 2nd Floors. Updated FRISCO Home in PROSPER ISD near new PGA Headquarters and just minutes from Gates of Prosper, Legacy West, The Star & more dining & entertainment districts. Less than 35 minutes to Dallas Love Field & DFW International Airport. Sports fans can catch a game at Dr. Pepper Ballpark, Toyota Stadium, or The Star. Walking and cycling access to neighborhood playground, pond, trails & community pool. Large private grassy back yard with pool & patio. Incredible transitional floor plan for living & working at home. Upstairs game room offers flex space as second office, play room or easy conversion to 5th bedroom. Granite counters, stainless appliances, updated paint, new carpet & lighting. Nearby Northeast community park offers athletic fields for soccer & cricket, skate park, walking trails, playground & more. See 3D tour and floor plan.
Location
State TX
County Collin
Community Community Pool, Curbs, Fishing, Greenbelt, Jogging Path/Bike Path, Lake, Sidewalks
Direction From Dallas N. Tollway: Travel east on Eldorado Pkwy. Turn left onto Preston (289), turn right on Panther Creek Pkwy. Crown Ridge will be on left.
Rooms
Dining Room 2
Interior
Interior Features Cable TV Available, Cathedral Ceiling(s), Chandelier, Decorative Lighting, Double Vanity, Eat-in Kitchen, Flat Screen Wiring, Granite Counters, High Speed Internet Available, Kitchen Island, Open Floorplan, Pantry, Vaulted Ceiling(s), Walk-In Closet(s)
Heating Central, Fireplace(s), Natural Gas, Zoned
Cooling Central Air, Electric, Zoned
Flooring Carpet, Ceramic Tile, Simulated Wood
Fireplaces Number 1
Fireplaces Type Gas, Gas Logs, Living Room, Stone
Appliance Dishwasher, Disposal, Electric Cooktop, Electric Oven, Gas Water Heater, Microwave
Heat Source Central, Fireplace(s), Natural Gas, Zoned
Laundry Electric Dryer Hookup, Utility Room, Full Size W/D Area, Washer Hookup
Exterior
Exterior Feature Covered Patio/Porch, Rain Gutters, Lighting
Garage Spaces 2.0
Fence Back Yard, Wood
Pool Fenced, Gunite, In Ground, Outdoor Pool, Pool Cover, Pool Sweep, Private
Community Features Community Pool, Curbs, Fishing, Greenbelt, Jogging Path/Bike Path, Lake, Sidewalks
Utilities Available City Sewer, City Water, Concrete, Curbs, Electricity Available, Individual Gas Meter, Individual Water Meter, Natural Gas Available, Sewer Available, Sidewalk, Underground Utilities
Roof Type Composition
Garage Yes
Private Pool 1
Building
Lot Description Landscaped, Lrg. Backyard Grass
Story Two
Foundation Slab
Structure Type Brick,Stone Veneer
Schools
School District Prosper Isd
Others
Ownership see Agent
Acceptable Financing Cash, Conventional, VA Loan
Listing Terms Cash, Conventional, VA Loan
Financing Conventional
Special Listing Condition Aerial Photo
Read Less

©2025 North Texas Real Estate Information Systems.
Bought with Lisa Perkins • United Real Estate



