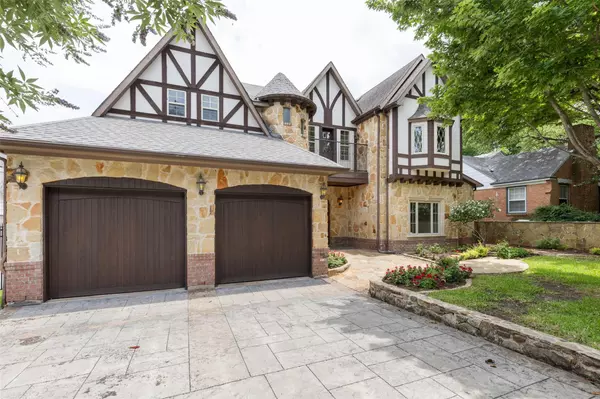For more information regarding the value of a property, please contact us for a free consultation.
1206 N Winnetka Avenue Dallas, TX 75208
Want to know what your home might be worth? Contact us for a FREE valuation!

Our team is ready to help you sell your home for the highest possible price ASAP
Key Details
Property Type Single Family Home
Sub Type Single Family Residence
Listing Status Sold
Purchase Type For Sale
Square Footage 3,791 sqft
Price per Sqft $288
Subdivision Kessler Park
MLS Listing ID 20080544
Sold Date 07/19/22
Style English
Bedrooms 4
Full Baths 4
Half Baths 2
HOA Y/N None
Year Built 2006
Annual Tax Amount $19,970
Lot Size 9,888 Sqft
Acres 0.227
Property Description
MULTIPLE OFFERS RECEIVED. DEADLINE 6-14 at 8 pm. 5 min. from Downtown Dallas, near entertainment, museums, parks, shopping, restaurants & highways for easy commute. Youll be impressed by all the custom features this English Tudor Home has to offer. Exterior Architectural details include stucco, stone & brick with cedar detailing and front balcony. This open floor plan features soaring ceilings in foyer, hardwood floors throughout, great room with custom built-ins. Oversized kitchen with granite counter tops, built-in refrigerator-freezer, 6 burners stove & stainless-steel appliances & spacious walk-in pantry. Master bedroom has a triple raised ceiling, large master bath with a separate tub & shower, double vanities & spacious walk-in closet. In the first level enjoy your master bedroom, secondary bedroom, office, living areas and kitchen overlooking the large backyard. Upstairs two bedrooms with private bathrooms, fresh paint and new carpet.
Location
State TX
County Dallas
Direction From Dallas North Tollway S, take the I-35E S exit, keep right at the fork toward N Stemmons Fwy, turn left onto the ramp to I-35 S, take exit 428 B toward I-30 W. Take exit 44 toward Sylvan Ave. Turn left onto Sylvan Ave, turn right onto W. Colorado Blvd. Turn right onto N Winnetka Ave.
Rooms
Dining Room 1
Interior
Interior Features Built-in Features, Cable TV Available, Cathedral Ceiling(s), Chandelier, Decorative Lighting, Double Vanity, Eat-in Kitchen, Granite Counters, High Speed Internet Available, Open Floorplan, Pantry, Vaulted Ceiling(s), Walk-In Closet(s), Other
Heating Central, Fireplace(s), Natural Gas, Zoned
Cooling Central Air, Electric, Zoned
Flooring Carpet, Ceramic Tile, Hardwood, Wood
Fireplaces Number 1
Fireplaces Type Wood Burning
Appliance Built-in Gas Range, Built-in Refrigerator, Dishwasher, Disposal, Gas Water Heater, Microwave, Convection Oven, Plumbed For Gas in Kitchen, Refrigerator
Heat Source Central, Fireplace(s), Natural Gas, Zoned
Exterior
Exterior Feature Balcony
Garage Spaces 2.0
Fence Fenced, Wood
Utilities Available City Sewer, City Water, Concrete, Curbs, Dirt, Individual Gas Meter, Sidewalk
Roof Type Composition
Garage Yes
Building
Lot Description Interior Lot, Landscaped, Lrg. Backyard Grass, Sprinkler System, Subdivision
Story Two
Foundation Slab
Structure Type Brick,Cedar,Stucco
Schools
School District Dallas Isd
Others
Ownership See Agent
Acceptable Financing Contact Agent
Listing Terms Contact Agent
Financing Conventional
Read Less

©2025 North Texas Real Estate Information Systems.
Bought with Robert Kucharski • David Griffin & Company



