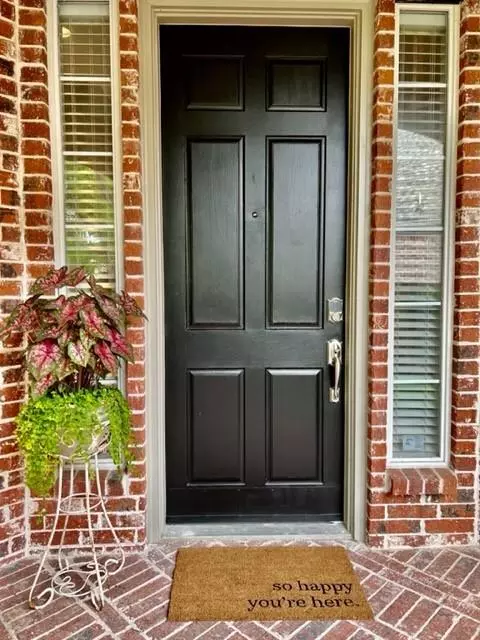For more information regarding the value of a property, please contact us for a free consultation.
604 Uvalde Court Allen, TX 75013
Want to know what your home might be worth? Contact us for a FREE valuation!

Our team is ready to help you sell your home for the highest possible price ASAP
Key Details
Property Type Single Family Home
Sub Type Single Family Residence
Listing Status Sold
Purchase Type For Sale
Square Footage 3,567 sqft
Price per Sqft $221
Subdivision Twin Creeks #2A & #2B
MLS Listing ID 20072845
Sold Date 06/30/22
Style Traditional
Bedrooms 5
Full Baths 4
HOA Fees $26
HOA Y/N Mandatory
Year Built 1996
Annual Tax Amount $9,426
Lot Size 8,276 Sqft
Acres 0.19
Property Description
Exceptional Twin Creeks Beauty on quiet culdesac that has it ALL! Landscaped w mature trees & open floor plan! Spacious kitchen w newer smart appliances, center island & plenty of cabinets & counter space overlooking family room w fireplace, built-ins & flood of natural light from the wall of windows highlighting views of backyard Patio-Pool-spa area. 2 bedrooms, including the main, located downstairs, w a 2nd full bath down. Main suite boasts sitting area, corner jetted tub, separate walk-in shower w body sprayer, rain shower head, separate vanities & dual walk-in closets. Formal living room being used as office. Three large bedrooms up, one w ensuite, Gameroom-TV room & bonus room (not currently on CAD). Generous storage throughout. Updates include new tile floors, paint, lighting, ceiling fans & carpet. Outside Paint & New Roof 2020. HVAC system replaced 2020. Pool resurfaced 2020 along w new filter, chlorinator, vacuum & pump. Water heater replaced 2021 & the list goes on!
Location
State TX
County Collin
Community Club House, Community Pool, Curbs, Golf, Perimeter Fencing, Playground, Pool, Sidewalks, Tennis Court(S)
Direction Please use Google Maps or Wayze.Twin Creeks to Hunters Creek Ct, then left on Uvalde Ct. Home 3rd on right.
Rooms
Dining Room 2
Interior
Interior Features Cable TV Available, Chandelier, Decorative Lighting, Double Vanity, Flat Screen Wiring, Granite Counters, High Speed Internet Available, Kitchen Island, Open Floorplan, Pantry, Sound System Wiring, Walk-In Closet(s), Other
Heating Central, Fireplace Insert
Cooling Attic Fan, Ceiling Fan(s), Central Air, Electric, Roof Turbine(s), Zoned
Flooring Carpet, Ceramic Tile
Fireplaces Number 1
Fireplaces Type Family Room, Gas, Gas Logs, Gas Starter
Appliance Dishwasher, Disposal, Electric Cooktop, Electric Oven, Microwave, Refrigerator
Heat Source Central, Fireplace Insert
Laundry Electric Dryer Hookup, Utility Room, Washer Hookup
Exterior
Exterior Feature Covered Patio/Porch, Rain Gutters, Lighting
Garage Spaces 2.0
Fence Back Yard, Fenced, Gate, Privacy, Wood
Pool Heated, In Ground, Pool/Spa Combo, Water Feature
Community Features Club House, Community Pool, Curbs, Golf, Perimeter Fencing, Playground, Pool, Sidewalks, Tennis Court(s)
Utilities Available City Sewer, City Water, Electricity Connected, Natural Gas Available
Roof Type Composition
Garage Yes
Private Pool 1
Building
Lot Description Cul-De-Sac, Few Trees, Interior Lot, Landscaped, Level, Cedar, No Backyard Grass, Sprinkler System, Subdivision
Story Two
Foundation Slab
Structure Type Brick,Siding
Schools
School District Allen Isd
Others
Ownership Michael Hooper
Acceptable Financing Cash, Conventional, FHA, Texas Vet, VA Loan, Other
Listing Terms Cash, Conventional, FHA, Texas Vet, VA Loan, Other
Financing Conventional
Special Listing Condition Owner/ Agent, Survey Available
Read Less

©2024 North Texas Real Estate Information Systems.
Bought with Jessica Herring • Legacy Alliance Holdings
GET MORE INFORMATION


