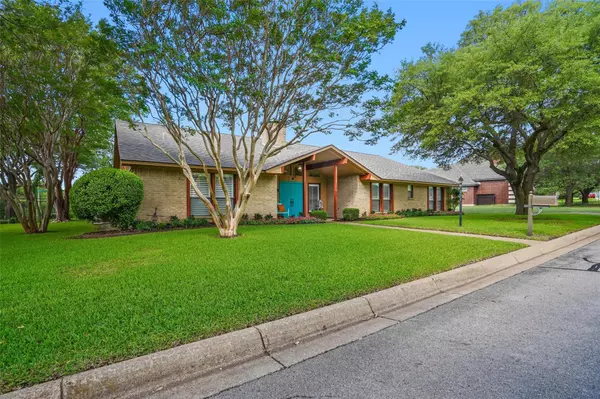For more information regarding the value of a property, please contact us for a free consultation.
11721 Pine Creek Court Fort Worth, TX 76008
Want to know what your home might be worth? Contact us for a FREE valuation!

Our team is ready to help you sell your home for the highest possible price ASAP
Key Details
Property Type Single Family Home
Sub Type Single Family Residence
Listing Status Sold
Purchase Type For Sale
Square Footage 2,727 sqft
Price per Sqft $168
Subdivision Lost Creek Add
MLS Listing ID 20062550
Sold Date 11/02/22
Style Mid-Century Modern,Ranch,Traditional
Bedrooms 4
Full Baths 3
HOA Y/N None
Year Built 1979
Annual Tax Amount $8,794
Lot Size 0.252 Acres
Acres 0.252
Lot Dimensions 95 x 108
Property Description
FABULOUS EXAMPLE OF MID CENTURY ARCHITURE * LARGE LOT *AWESOME VIEWS! Mid Century design shines throughout this one story 4 bedroom home, 3 bath home with spacious great room with vaulted ceilings, ceiling to floor fireplace, wall of windows & breathtaking views! Quality updates include wood floors, plantation shutters, stainless appliances & granite. Spacious private master bedroom & bath, separate vanities & separate garden tub & huge shower. Formal dining room & 4th bedroom (mother in law) are flex rooms to fit your family's needs. You will love entertaining on the huge covered patio with two mounted TV's for watching sports! Fenced back yard, plenty of room for children's & pets to play or build the pool of your dreams. Oversize garage, with work area & guest parking. Well cared for yard, mature landscaping & trees! Located close to private schools, restaurants, shopping, downtown Fort Worth, JRB & Lockheed Martin. Living in Lost Creek is the best! AVAILABLE FOR QUICK MOVE IN!
Location
State TX
County Tarrant
Community Curbs, Greenbelt, Lake
Direction Heading West i30, pass 820 on the west side of FW, exit Linkcrest, left under i30, left on service road, 3 streets, right on Lost Creek Blvd, second street is Pine Creek CT, go left, home on the right.
Rooms
Dining Room 2
Interior
Interior Features Cable TV Available, Central Vacuum, Chandelier, Decorative Lighting, Double Vanity, Dry Bar, Eat-in Kitchen, Granite Counters, High Speed Internet Available, Pantry, Vaulted Ceiling(s), Walk-In Closet(s), Wet Bar
Heating Central, Electric, Heat Pump, Zoned
Cooling Ceiling Fan(s), Central Air, Electric, Heat Pump, Roof Turbine(s), Zoned
Flooring Ceramic Tile, Hardwood, Wood
Fireplaces Number 1
Fireplaces Type Brick, Family Room, Living Room, Masonry, Raised Hearth, Wood Burning
Equipment Intercom, Satellite Dish
Appliance Dishwasher, Disposal, Electric Cooktop, Electric Oven, Electric Water Heater, Microwave, Vented Exhaust Fan, Other
Heat Source Central, Electric, Heat Pump, Zoned
Laundry Electric Dryer Hookup, Utility Room, Full Size W/D Area, Washer Hookup
Exterior
Exterior Feature Covered Patio/Porch, Garden(s), Lighting, Private Yard
Garage Spaces 2.0
Fence Back Yard, Fenced, Metal, Wrought Iron
Community Features Curbs, Greenbelt, Lake
Utilities Available All Weather Road, Cable Available, City Sewer, City Water, Concrete, Curbs, Electricity Available, Electricity Connected, Individual Water Meter, Phone Available, Sewer Available, Underground Utilities
Roof Type Composition,Shingle
Garage Yes
Building
Lot Description Adjacent to Greenbelt, Few Trees, Greenbelt, Interior Lot, Lrg. Backyard Grass, Oak
Story One
Foundation Slab
Structure Type Brick,Siding
Schools
School District Fort Worth Isd
Others
Restrictions Deed
Ownership Call Agent
Acceptable Financing Cash, Conventional, FHA, VA Loan
Listing Terms Cash, Conventional, FHA, VA Loan
Financing Conventional
Special Listing Condition Aerial Photo, Deed Restrictions, Phase I Complete
Read Less

©2024 North Texas Real Estate Information Systems.
Bought with Abbey Griffin • Keller Williams Realty FtWorth
GET MORE INFORMATION


