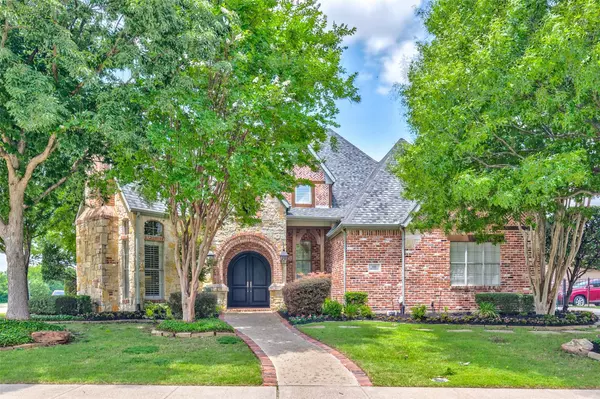For more information regarding the value of a property, please contact us for a free consultation.
601 Waverly Lane Coppell, TX 75019
Want to know what your home might be worth? Contact us for a FREE valuation!

Our team is ready to help you sell your home for the highest possible price ASAP
Key Details
Property Type Single Family Home
Sub Type Single Family Residence
Listing Status Sold
Purchase Type For Sale
Square Footage 4,168 sqft
Price per Sqft $261
Subdivision Magnolia Park
MLS Listing ID 20073837
Sold Date 06/23/22
Bedrooms 5
Full Baths 3
Half Baths 1
HOA Fees $56/ann
HOA Y/N Mandatory
Year Built 2000
Lot Size 10,890 Sqft
Acres 0.25
Property Description
NO OPEN HOUSE ON SUNDAY! OFFERS DUE BY 8pm June 4. Location, location, LOCATION CHECK OUT THE LOCATION of this absolutely gorgeous, custom 5-bedroom home with swimming pool on most desirable corner lot across from ponds, playground, park, & walking trails on water canal, EAST-facing in desirable Magnolia Park. Watch your kiddos play at the park through your own dining room windows. Walking trails lead to Denton Creek Elementary & Coppell North MS. Charming front porch w dramatic double-door entry. Hand-scraped hardwoods, THREE fireplaces, 3-car garage, tons of natural light. Enjoy working in your fabulous 1st floor home office with cathedral ceilings, cozy fireplace & built-in shelving. COMPLETELY RENOVATED primary bath includes massive double shower, stand-alone tub, quartz counters, amazing finish-out. Gourmet kitchen with gas range, double ovens. Pebbletec pool-spa & grassy area for pets! Over-sized 5th bedrm w attached bath would be perfect media room, in-law suite, or game room.
Location
State TX
County Dallas
Direction 601 Waverly... one of the BEST LOTS in the neighborhood!
Rooms
Dining Room 2
Interior
Interior Features Decorative Lighting, Eat-in Kitchen, Granite Counters, Kitchen Island, Open Floorplan, Pantry, Vaulted Ceiling(s), Walk-In Closet(s)
Heating Central, Fireplace(s), Natural Gas
Cooling Central Air, Electric
Flooring Carpet, Ceramic Tile, Hardwood
Fireplaces Number 3
Fireplaces Type Den, Family Room, Gas, Master Bedroom, Stone
Appliance Commercial Grade Range, Dishwasher, Disposal, Gas Cooktop, Microwave, Double Oven, Plumbed For Gas in Kitchen
Heat Source Central, Fireplace(s), Natural Gas
Laundry Full Size W/D Area
Exterior
Exterior Feature Covered Patio/Porch, Private Yard
Garage Spaces 3.0
Fence Wood, Wrought Iron
Pool Gunite, In Ground
Utilities Available City Sewer, City Water, Concrete, Curbs, Sidewalk
Waterfront Description Canal (Man Made)
Roof Type Composition
Garage Yes
Private Pool 1
Building
Lot Description Adjacent to Greenbelt, Corner Lot, Greenbelt, Landscaped, Sprinkler System, Subdivision, Water/Lake View
Story Two
Foundation Slab
Structure Type Brick
Schools
School District Coppell Isd
Others
Ownership Patricia Caron
Financing Conventional
Read Less

©2024 North Texas Real Estate Information Systems.
Bought with Laura Horton • The Michael Group Real Estate
GET MORE INFORMATION


