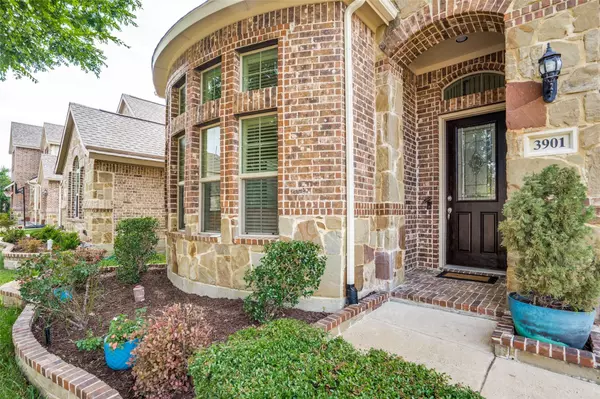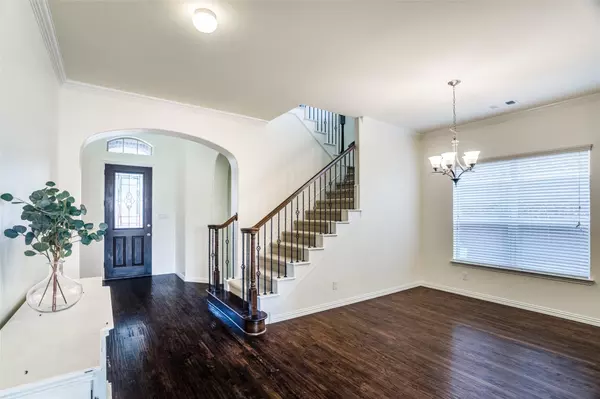For more information regarding the value of a property, please contact us for a free consultation.
3901 Ocala Lane Mckinney, TX 75070
Want to know what your home might be worth? Contact us for a FREE valuation!

Our team is ready to help you sell your home for the highest possible price ASAP
Key Details
Property Type Single Family Home
Sub Type Single Family Residence
Listing Status Sold
Purchase Type For Sale
Square Footage 2,930 sqft
Price per Sqft $230
Subdivision Stone Hollow Add Ph One
MLS Listing ID 20074140
Sold Date 07/08/22
Style Traditional
Bedrooms 4
Full Baths 3
HOA Fees $62/ann
HOA Y/N Mandatory
Year Built 2013
Annual Tax Amount $8,979
Lot Size 5,749 Sqft
Acres 0.132
Property Description
Gorgeous brick-stone drive-up on this updated Stone Hollow home! Handscraped hardwood floors, tons of natural light, fresh paint and wrought iron balusters. Open concept kitchen with gas cooktop, slab granite, huge island with bar seating, stainless steel appliances, tea-stained cabinets and eat-in nook, all overlooking the family room with fluted mantel, gas start-gaslog fireplace and built-in entertainment niche. Second bedroom down with full bath access is perfect as mother-in-law suite. Huge master has granite counters, his-her sinks and gigantic walk-in closet with built-ins. So much room to roam upstairs with large game-room, double doors to media room with elevated seating area and two bedrooms with full bath. Relax out back under the covered patio with ceiling fan, wired for TV, board on board fence with trees! Phenomenal neighborhood pool and just minutes to Nesbitt Community Park, 121, 75, DNT, TPC Craig Ranch, restaurants, shopping & more!
Location
State TX
County Collin
Community Curbs, Sidewalks
Direction google maps
Rooms
Dining Room 2
Interior
Interior Features Built-in Features, Decorative Lighting, Double Vanity, Granite Counters, Kitchen Island, Open Floorplan, Pantry, Vaulted Ceiling(s), Walk-In Closet(s)
Heating Central, Natural Gas
Cooling Ceiling Fan(s), Central Air, Electric
Flooring Carpet, Wood
Fireplaces Number 1
Fireplaces Type Gas Logs, Gas Starter, Living Room
Appliance Dishwasher, Disposal, Gas Cooktop, Microwave, Convection Oven
Heat Source Central, Natural Gas
Laundry Utility Room
Exterior
Exterior Feature Lighting, Private Yard
Garage Spaces 2.0
Fence Wood
Community Features Curbs, Sidewalks
Utilities Available City Sewer, City Water
Roof Type Composition
Garage Yes
Building
Lot Description Few Trees, Interior Lot, Landscaped, Subdivision
Story Two
Foundation Slab
Structure Type Brick,Rock/Stone
Schools
School District Frisco Isd
Others
Ownership Deshpande
Acceptable Financing Cash, Conventional, FHA, VA Loan
Listing Terms Cash, Conventional, FHA, VA Loan
Financing Conventional
Read Less

©2025 North Texas Real Estate Information Systems.
Bought with Selvaraju Ramaswamy • All City Real Estate, Ltd. Co.



