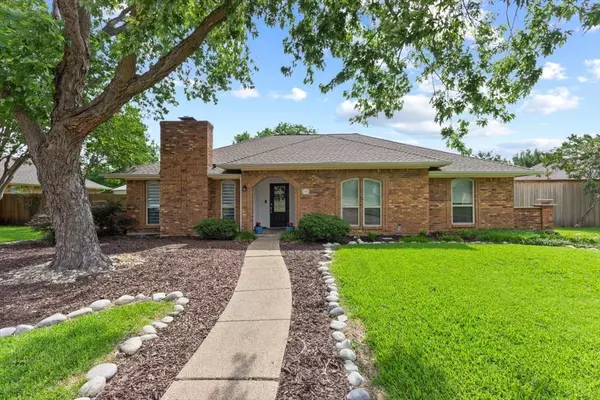For more information regarding the value of a property, please contact us for a free consultation.
5310 Orchard Drive Sachse, TX 75048
Want to know what your home might be worth? Contact us for a FREE valuation!

Our team is ready to help you sell your home for the highest possible price ASAP
Key Details
Property Type Single Family Home
Sub Type Single Family Residence
Listing Status Sold
Purchase Type For Sale
Square Footage 1,754 sqft
Price per Sqft $188
Subdivision Peachtree Estates
MLS Listing ID 20072501
Sold Date 07/01/22
Style Traditional
Bedrooms 3
Full Baths 2
HOA Y/N None
Year Built 1984
Annual Tax Amount $6,089
Lot Size 10,497 Sqft
Acres 0.241
Property Description
MULTIPLE OFFERS. HIGHEST AND BEST OFFER DEADLINE MONDAY JUNE 6TH AT 11AM. Impeccably updated single story home situated in the quiet community of Peachtree Estates. Once inside you'll be greeted by sweeping Luxury Vinyl Plank floors. Hosting friends and family is a breeze in the spacious living room highlighted by a gorgeous stone fireplace, wood beamed ceilings and painted wood paneled walls. Enjoy home-cooked meals gathered in the formal dining room with easy access to the kitchen. Preparing meals is a breeze with breathtaking Carrara marble counter-tops, stainless appliances, two-toned cabinetry and decorative back-splash. The charming breakfast room has a bay window overlooking the backyard. Make your way to the luxurious primary bedroom complete with a tranquil en suite bath with dual sinks, updated light fixtures and mirrors, relaxing garden tub and separate shower. Two good sized bedrooms share bath with dual sinks. Expansive backyard with an oversized covered patio, and shed.
Location
State TX
County Dallas
Direction From George Bush, north on 78 toward Sachse. Right on Sachse Road, right on Orchard.
Rooms
Dining Room 2
Interior
Interior Features Cable TV Available, Decorative Lighting, Double Vanity, Granite Counters, High Speed Internet Available, Paneling, Walk-In Closet(s)
Heating Central, Electric, Fireplace(s)
Cooling Ceiling Fan(s), Central Air, Electric
Flooring Carpet, Ceramic Tile, Luxury Vinyl Plank
Fireplaces Number 1
Fireplaces Type Gas Starter, Living Room
Appliance Dishwasher, Disposal, Electric Cooktop, Electric Oven
Heat Source Central, Electric, Fireplace(s)
Laundry Full Size W/D Area, Washer Hookup
Exterior
Exterior Feature Covered Patio/Porch, Rain Gutters, Private Yard, Storage
Garage Spaces 2.0
Fence Wood
Utilities Available Alley, Cable Available, City Sewer, City Water, Concrete, Curbs, Sidewalk
Roof Type Composition
Garage Yes
Building
Lot Description Few Trees, Interior Lot, Landscaped, Subdivision
Story One
Foundation Slab
Structure Type Brick,Vinyl Siding
Schools
School District Garland Isd
Others
Ownership See Tax
Acceptable Financing Cash, Conventional, FHA, VA Loan
Listing Terms Cash, Conventional, FHA, VA Loan
Financing Conventional
Read Less

©2024 North Texas Real Estate Information Systems.
Bought with Charlotte Sauder • Keller Williams Central
GET MORE INFORMATION


