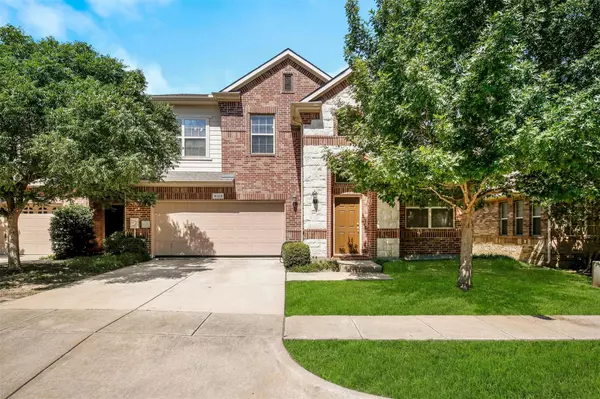For more information regarding the value of a property, please contact us for a free consultation.
4129 William Dehaes Drive Irving, TX 75038
Want to know what your home might be worth? Contact us for a FREE valuation!

Our team is ready to help you sell your home for the highest possible price ASAP
Key Details
Property Type Townhouse
Sub Type Townhouse
Listing Status Sold
Purchase Type For Sale
Square Footage 2,335 sqft
Price per Sqft $184
Subdivision Le Chateau
MLS Listing ID 20071490
Sold Date 06/30/22
Style Traditional
Bedrooms 3
Full Baths 2
Half Baths 1
HOA Fees $230/mo
HOA Y/N Mandatory
Year Built 2008
Annual Tax Amount $6,625
Lot Size 3,833 Sqft
Acres 0.088
Property Description
Don't wait for new construction! Move-in ready, spacious 2-story home is loaded with extras & features a light, bright & open interior! Floorplan is great for day-to-day living & for entertaining with a formal dining room & 2 large living spaces. The bamboo wood flooring is durable & easy to care for & adds to the warmth & charm of the home. Chef's will love the well-equipped kitchen with granite countertops, stainless steel appliances, a butlers pantry area, separate breakfast area & overlooks the large living room with a soaring ceiling and lots of large windows streaming plenty of natural light. Much desired primary suite is located downstairs & features dual sinks, a garden tub, separate shower & walk-in closet. Upstairs features a combo area for a recreation room, plus living space. 2 bedrooms upstairs both have a walk-in closet and share a full bath. Enjoy the outdoors from the covered patio overlooking the fenced backyard! Act Fast & Don't Miss this Gem!
Location
State TX
County Dallas
Direction From George Bush Turnpike-161 & W Walnut Hill Ln,Take the exit toward Walnut Hill LnMerge onto Texas 161 Frontage RdTurn right on W Walnut Hill LnTurn left on William Dehaes DrThe destination will be on the Left.
Rooms
Dining Room 2
Interior
Interior Features Dry Bar, High Speed Internet Available, Open Floorplan, Vaulted Ceiling(s), Walk-In Closet(s)
Heating Central, Electric, ENERGY STAR Qualified Equipment, Humidity Control
Cooling Ceiling Fan(s), Central Air, Electric, ENERGY STAR Qualified Equipment, Humidity Control, Zoned
Flooring Bamboo, Carpet, Ceramic Tile, Tile
Appliance Dishwasher, Disposal, Electric Cooktop, Electric Oven, Microwave
Heat Source Central, Electric, ENERGY STAR Qualified Equipment, Humidity Control
Laundry Electric Dryer Hookup, Utility Room, Full Size W/D Area, Washer Hookup
Exterior
Exterior Feature Covered Patio/Porch
Garage Spaces 2.0
Fence Back Yard, Wood
Utilities Available City Sewer, City Water, Community Mailbox, Curbs, Electricity Available, Electricity Connected
Roof Type Composition
Garage Yes
Building
Lot Description Few Trees, Interior Lot, Landscaped, Lrg. Backyard Grass, Subdivision
Story Two
Foundation Slab
Structure Type Brick,Siding
Schools
School District Irving Isd
Others
Restrictions No Known Restriction(s)
Ownership on file
Acceptable Financing Cash, Conventional, FHA, VA Loan
Listing Terms Cash, Conventional, FHA, VA Loan
Financing Conventional
Read Less

©2024 North Texas Real Estate Information Systems.
Bought with Rachael Wang • Redfin Corporation
GET MORE INFORMATION


