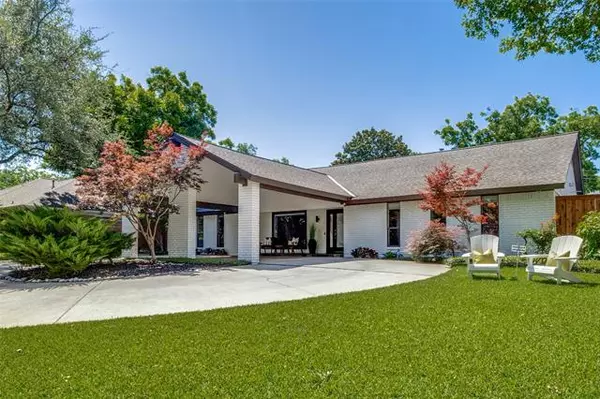For more information regarding the value of a property, please contact us for a free consultation.
6918 Truxton Drive Dallas, TX 75231
Want to know what your home might be worth? Contact us for a FREE valuation!

Our team is ready to help you sell your home for the highest possible price ASAP
Key Details
Property Type Single Family Home
Sub Type Single Family Residence
Listing Status Sold
Purchase Type For Sale
Square Footage 2,586 sqft
Price per Sqft $376
Subdivision Merriman Park Estates
MLS Listing ID 20064971
Sold Date 06/17/22
Style Contemporary/Modern,Mid-Century Modern
Bedrooms 4
Full Baths 3
HOA Y/N None
Year Built 1973
Annual Tax Amount $17,799
Lot Size 10,628 Sqft
Acres 0.244
Lot Dimensions 84X125
Property Description
This Mid-Century Ranch home sits atop a hill on a beautifully tree-lined street in highly sought-after Merriman Park Estates. Highlights: A grand Porte-cochre & convenient circle drive w-add. parking, oversized-interior lot, thoughtful landscape design, swimming pool w-new custom selected gunite, tile,& pool pump (all 2021),updated primary bath w-Carrera marble, dual shower heads & a large frameless enclosure (2022), an XL sunken family room surrounded by floor to ceiling windows & natural light, french-oak wood floors, chef's kitchen w-white quartz, Thermador gas range & commercial grade refrigerator, new recessed LED lighting, custom hardware, tankless water heater, HVAC & Furnace (2021), 14 of attic insulation & gables (2020), board-board cedar fence, gates, & pool equip.border (2020), updated Dbl pane windows w-honeycomb power shades, indoor-outdoor surround sound, Nest therm.,Agst lock. Walking dist. to neighborhood park, Lake Highlands Shopping, Sprouts, Alamo Drafthouse & more
Location
State TX
County Dallas
Community Park, Playground
Direction North on Abrams, right on Merriman Park, left on Truxton Dr. House is at the top of the hill on your left.
Rooms
Dining Room 2
Interior
Interior Features Built-in Wine Cooler, Double Vanity, Eat-in Kitchen, High Speed Internet Available, Sound System Wiring, Walk-In Closet(s)
Heating Central, ENERGY STAR Qualified Equipment, Natural Gas
Cooling Ceiling Fan(s), Central Air
Flooring Carpet, Marble, Stone, Tile, Wood
Fireplaces Number 1
Fireplaces Type Gas, Living Room
Appliance Built-in Gas Range, Built-in Refrigerator, Commercial Grade Range, Commercial Grade Vent, Dishwasher, Disposal, Gas Oven
Heat Source Central, ENERGY STAR Qualified Equipment, Natural Gas
Laundry Full Size W/D Area
Exterior
Exterior Feature Dog Run, Rain Gutters, Private Yard
Garage Spaces 2.0
Carport Spaces 2
Fence Back Yard, High Fence, Privacy, Wood
Pool Fenced, Gunite, In Ground, Private, Water Feature, Waterfall
Community Features Park, Playground
Utilities Available Cable Available, City Sewer, City Water, Electricity Connected, Master Gas Meter, Natural Gas Available
Roof Type Composition,Shingle
Garage Yes
Private Pool 1
Building
Lot Description Interior Lot, Landscaped, Sprinkler System
Story One
Foundation Slab
Structure Type Brick,Concrete,Siding,Wood
Schools
School District Richardson Isd
Others
Restrictions Agricultural
Ownership A.S.
Financing Cash
Special Listing Condition Aerial Photo
Read Less

©2025 North Texas Real Estate Information Systems.
Bought with Christian Beaudry • Rogers Healy and Associates



