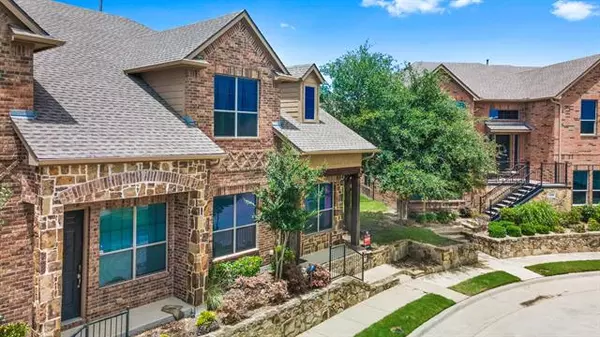For more information regarding the value of a property, please contact us for a free consultation.
5432 Mesquite Drive Mckinney, TX 75070
Want to know what your home might be worth? Contact us for a FREE valuation!

Our team is ready to help you sell your home for the highest possible price ASAP
Key Details
Property Type Townhouse
Sub Type Townhouse
Listing Status Sold
Purchase Type For Sale
Square Footage 1,818 sqft
Price per Sqft $219
Subdivision Pecan Park Add
MLS Listing ID 20058444
Sold Date 06/22/22
Style Traditional
Bedrooms 3
Full Baths 2
Half Baths 1
HOA Fees $369/mo
HOA Y/N Mandatory
Year Built 2011
Annual Tax Amount $5,577
Lot Size 3,354 Sqft
Acres 0.077
Property Description
OFFER DEADLINE, TUESDAY, MAY 31ST 9AM. Dreamy Townhome with grand elevation offers captivating views overlooking greenbelts in front & back plus tranquil pond & community swim pool! Pristine & move-in ready. Find tiered tray & vaulted ceilings, art niches & arched entries scattered throughout. Central kitchen is equipped with granite counter tops & coordinated accent tiles along backsplash, stainless steel appliances including gas range, richly stained cabinetry & breakfast bar with service to spacious living area with towering ceiling. Iron spindles line staircase that leads to substantial game room with entertainment niche. 1st floor master suite is fashioned with wood floors & bath with double vanity, shower with seat & walk-in with built-ins & tiered hanging. One of two upstairs bedrooms features a cozy nook. Iron fence surrounds back lawn with patio & mature shade tree.
Location
State TX
County Collin
Direction Use GPS
Rooms
Dining Room 1
Interior
Interior Features Cable TV Available, Granite Counters, Vaulted Ceiling(s), Walk-In Closet(s)
Heating Central, Electric
Cooling Ceiling Fan(s), Central Air, Electric
Flooring Carpet
Fireplaces Type None
Appliance Dishwasher, Disposal, Electric Water Heater
Heat Source Central, Electric
Laundry Electric Dryer Hookup, In Kitchen, Stacked W/D Area, Washer Hookup
Exterior
Garage Spaces 2.0
Utilities Available City Sewer, City Water
Roof Type Composition
Garage Yes
Building
Story Two
Foundation Slab
Structure Type Brick
Schools
School District Allen Isd
Others
Ownership Barry & Susan Smith
Acceptable Financing Cash, Conventional, FHA, VA Loan
Listing Terms Cash, Conventional, FHA, VA Loan
Financing Conventional
Special Listing Condition Aerial Photo, Survey Available
Read Less

©2025 North Texas Real Estate Information Systems.
Bought with Kelly Ingram • Keller Williams Realty



