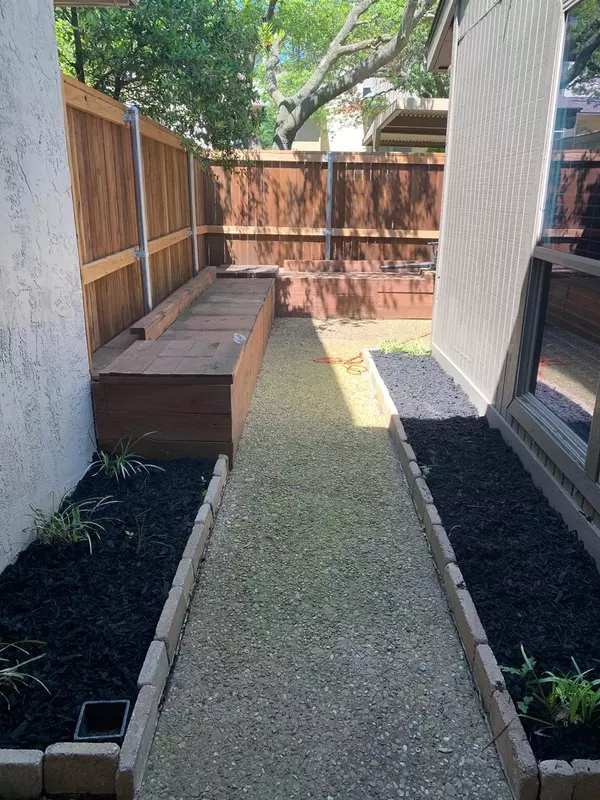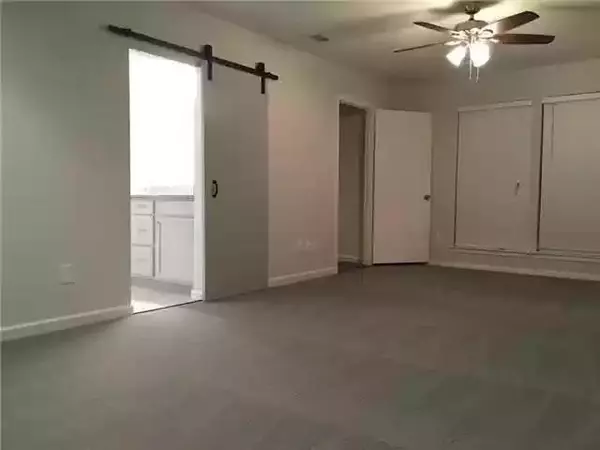For more information regarding the value of a property, please contact us for a free consultation.
9809 Smokefeather Lane Dallas, TX 75243
Want to know what your home might be worth? Contact us for a FREE valuation!

Our team is ready to help you sell your home for the highest possible price ASAP
Key Details
Property Type Townhouse
Sub Type Townhouse
Listing Status Sold
Purchase Type For Sale
Square Footage 1,760 sqft
Price per Sqft $161
Subdivision Chimney Hill 4Th Inst
MLS Listing ID 20066301
Sold Date 06/30/22
Bedrooms 3
Full Baths 2
HOA Fees $375/mo
HOA Y/N Mandatory
Year Built 1978
Annual Tax Amount $6,117
Lot Size 3,267 Sqft
Acres 0.075
Property Description
FULLY RENOVATED! This townhome is complete with stainless steel appliances, ceramic stove top, slide out kitchen cabinets, new faucet and fixtures, vanities, chandelier lighting, TV mounts, tiled fireplace and custom spiral staircase. The oversized master bedroom has a walk in closet and full bathroom and is separated from the other two bedrooms. Create more space for entertaining with the loft area on the second level. Full size washer and dryer hookups located in hallway and enclosed by doors, complete with shelving for storage. Enjoy the summer on a fully enclosed backyard patio area complete with patio seating and flower beds. Buyer to verify schools, HOA Information, Rules and Regulations.
Location
State TX
County Dallas
Community Club House, Community Pool, Park, Pool, Tennis Court(S)
Direction From I-635 go north onto TI Blvd, right onto Valley View Lane, continue onto Walnut St, right onto Amberton Parkway, left onto Smokefeather Lane (see GPS)
Rooms
Dining Room 1
Interior
Interior Features Built-in Features, Cable TV Available, Chandelier, Decorative Lighting, Flat Screen Wiring, Granite Counters, High Speed Internet Available, Loft, Open Floorplan, Smart Home System, Walk-In Closet(s)
Heating Central, Electric
Cooling Ceiling Fan(s), Central Air, Electric
Flooring Carpet, Ceramic Tile, Wood
Fireplaces Number 1
Fireplaces Type Brick, Living Room, Wood Burning
Appliance Dishwasher, Disposal, Dryer, Electric Cooktop, Electric Oven, Electric Range, Microwave, Refrigerator, Washer
Heat Source Central, Electric
Laundry Electric Dryer Hookup, In Hall, Full Size W/D Area, Washer Hookup
Exterior
Carport Spaces 2
Fence Back Yard, Fenced, Wood
Pool Fenced, In Ground, Outdoor Pool
Community Features Club House, Community Pool, Park, Pool, Tennis Court(s)
Utilities Available City Sewer, City Water, Curbs, Sidewalk
Roof Type Composition
Garage Yes
Private Pool 1
Building
Story Two
Foundation Slab
Structure Type Brick
Schools
School District Richardson Isd
Others
Ownership Tyniesha Rivera
Acceptable Financing Cash, Conventional, FHA, VA Loan
Listing Terms Cash, Conventional, FHA, VA Loan
Financing Conventional
Read Less

©2025 North Texas Real Estate Information Systems.
Bought with Todd Maley • Local Realty Agency



