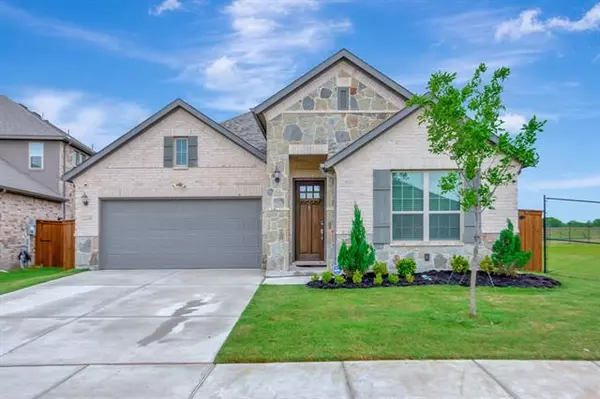For more information regarding the value of a property, please contact us for a free consultation.
10409 Lakemont Drive Fort Worth, TX 76131
Want to know what your home might be worth? Contact us for a FREE valuation!

Our team is ready to help you sell your home for the highest possible price ASAP
Key Details
Property Type Single Family Home
Sub Type Single Family Residence
Listing Status Sold
Purchase Type For Sale
Square Footage 2,106 sqft
Price per Sqft $188
Subdivision Richmond Add
MLS Listing ID 20053647
Sold Date 06/17/22
Style Traditional
Bedrooms 3
Full Baths 2
Half Baths 1
HOA Fees $61/ann
HOA Y/N Mandatory
Year Built 2020
Annual Tax Amount $7,665
Lot Size 8,712 Sqft
Acres 0.2
Property Description
Multiple offers received. Offer deadline set for May 29th at 5pm. This gorgeous MI home sits on a premium lot and is loaded with upgrades. Walking in your greeted with 2 secondary bedrooms and a full bathroom off the foyer. Steps further are a flex room, that could be used as a 4th bedroom or office space with an additional half bath in the same hallway. The spacious open kitchen and living room area features a large island, extended buffet cabinets with plenty of space for storage, and a 5 burner gas cooktop. The primary bedroom has sloped ceilings, extended bay window and a deluxe bathroom. The added door from the primary bathroom to the laundry room is an added bonus. The home is walking distance to Berkshire Elementary. The Berkshire community features walking paths, biking trails, stocked pond for fishing, clubhouse, resort style pool and playgrounds.
Location
State TX
County Tarrant
Community Club House, Community Pool, Fishing, Jogging Path/Bike Path, Pool
Direction From 287, right on Berkshire Lake and right on Lakemont.
Rooms
Dining Room 1
Interior
Interior Features Cable TV Available, Decorative Lighting, Eat-in Kitchen, High Speed Internet Available, Sound System Wiring, Walk-In Closet(s)
Heating Central, Fireplace(s), Natural Gas
Cooling Ceiling Fan(s), Central Air, Electric
Flooring Carpet, Ceramic Tile, Luxury Vinyl Plank
Fireplaces Number 1
Fireplaces Type Gas, Gas Logs
Appliance Dishwasher, Disposal, Electric Oven, Gas Cooktop, Tankless Water Heater, Vented Exhaust Fan
Heat Source Central, Fireplace(s), Natural Gas
Laundry Electric Dryer Hookup, Utility Room, Full Size W/D Area, Washer Hookup
Exterior
Exterior Feature Rain Gutters, Lighting, Private Yard
Garage Spaces 2.0
Fence Wood
Community Features Club House, Community Pool, Fishing, Jogging Path/Bike Path, Pool
Utilities Available City Sewer, City Water, Curbs
Roof Type Composition
Garage Yes
Building
Lot Description Few Trees, Landscaped, Sprinkler System
Story One
Foundation Slab
Structure Type Brick
Schools
School District Northwest Isd
Others
Ownership See Tax
Financing FHA
Read Less

©2025 North Texas Real Estate Information Systems.
Bought with Camille Marin • JPAR Southlake



