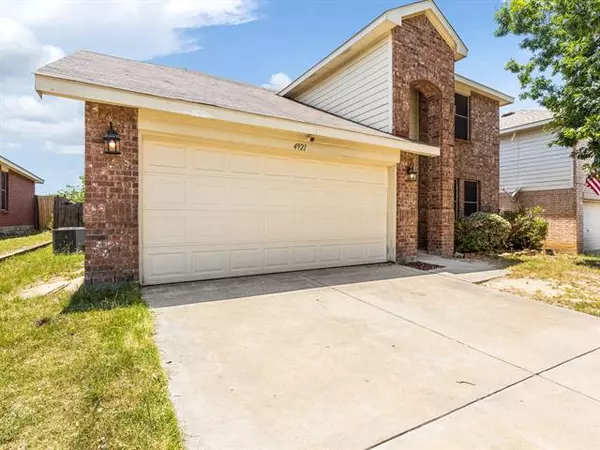For more information regarding the value of a property, please contact us for a free consultation.
4921 Wildcreek Way Fort Worth, TX 76179
Want to know what your home might be worth? Contact us for a FREE valuation!

Our team is ready to help you sell your home for the highest possible price ASAP
Key Details
Property Type Single Family Home
Sub Type Single Family Residence
Listing Status Sold
Purchase Type For Sale
Square Footage 2,492 sqft
Price per Sqft $134
Subdivision Parkview Hills
MLS Listing ID 20056683
Sold Date 06/14/22
Bedrooms 4
Full Baths 2
Half Baths 1
HOA Fees $12/ann
HOA Y/N Mandatory
Year Built 2006
Annual Tax Amount $6,559
Lot Size 5,749 Sqft
Acres 0.132
Property Description
SPACIOUS and Move-in ready! 4 bedroom 2.5 bath home! This home offers an open floor plan downstairs with plenty of room to entertain in its large kitchen, 2 living areas, and dining. Kitchen has granite counters. All 4 bedrooms are upstairs. Large master has on suite with separate shower and large garden tub. Large walk-in closet. Other 3 bedrooms also have walk-in closets. Laundry room is large with extra storage space. Large backyard with plenty of room to entertain or for children to play. Home is close to schools, park and shopping needs. Roof is less than 2 years old. Come tour home before it is gone!
Location
State TX
County Tarrant
Community Curbs, Playground, Sidewalks
Direction From I-820W take exit 12B Merge onto Old Decator Rd. Turn right on Marine Creek Pkwy then left on Parkview Hills Ln. Right onto Meadow Way Ln. Left on Creek Ridge Trail. Right on Brookglen Ln. Left on Wildcreek Way. House will be on the left.
Rooms
Dining Room 2
Interior
Interior Features Cable TV Available, Decorative Lighting, Double Vanity, Eat-in Kitchen, Granite Counters, High Speed Internet Available, Open Floorplan, Walk-In Closet(s)
Heating Central, Electric
Cooling Ceiling Fan(s), Central Air, Electric
Flooring Carpet, Laminate, Tile
Appliance Microwave
Heat Source Central, Electric
Laundry Electric Dryer Hookup, Utility Room, Full Size W/D Area, Washer Hookup
Exterior
Garage Spaces 2.0
Fence Back Yard, Wood
Community Features Curbs, Playground, Sidewalks
Utilities Available Cable Available, City Sewer, City Water, Community Mailbox, Concrete, Curbs, Individual Water Meter
Roof Type Composition
Garage Yes
Building
Lot Description Few Trees, Interior Lot, Landscaped, Lrg. Backyard Grass, Sprinkler System, Subdivision
Story Two
Foundation Slab
Structure Type Brick,Siding
Schools
School District Eagle Mt-Saginaw Isd
Others
Restrictions None
Ownership see tax
Financing Cash
Read Less

©2024 North Texas Real Estate Information Systems.
Bought with Holly Bittick • DSG Realty Goup
GET MORE INFORMATION


