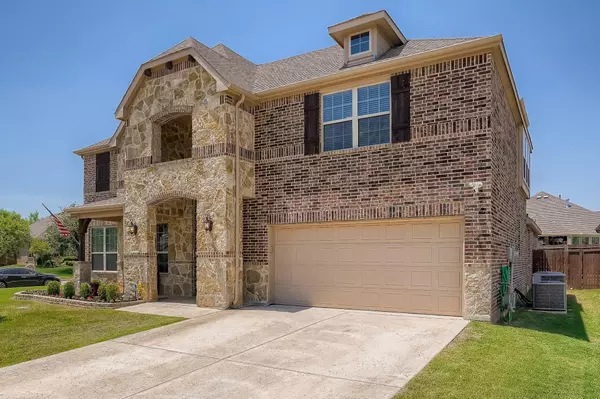For more information regarding the value of a property, please contact us for a free consultation.
1161 Barberry Drive Burleson, TX 76028
Want to know what your home might be worth? Contact us for a FREE valuation!

Our team is ready to help you sell your home for the highest possible price ASAP
Key Details
Property Type Single Family Home
Sub Type Single Family Residence
Listing Status Sold
Purchase Type For Sale
Square Footage 3,719 sqft
Price per Sqft $145
Subdivision Plantation Ph 3A
MLS Listing ID 20057863
Sold Date 06/22/22
Style Traditional
Bedrooms 4
Full Baths 3
Half Baths 1
HOA Fees $41/ann
HOA Y/N Mandatory
Year Built 2016
Annual Tax Amount $8,256
Lot Size 9,452 Sqft
Acres 0.217
Property Description
Click the Virtual Tour link to view the 3D walkthrough. Thoughtfully designed two-story home is situated on a sprawling corner lot & offers gorgeous details inside & out! The stunning, fully-equipped kitchen features extensive cabinet space, granite counters, a comfy breakfast bar, SS appliances & a butlers pantry. Adjacent to that you'll find an additional sitting area that could be used as a formal dining room to host holiday meals, complete with a wine cellar. Cozy up to the fireplace in the main family room or take it outside where you'll find a second fireplace & a spacious covered patio. The primary bedroom is tucked away on the main level offering a nice level of privacy. You'll enjoy the soft carpeting & ensuite bath that boasts separate vanities & a huge walk-in shower. A laundry room & half bath round out the main floor. Upstairs you'll find 3 more bedrooms, 2 full baths & an oversized loft that would make the perfect game room. This well-kept home is ready for new owners!
Location
State TX
County Johnson
Community Community Pool, Curbs, Playground, Sidewalks
Direction I-35W N, take exit 36 toward TX-174 STX-50Farm to Market Rd 3391-Hidden Creek Pkwy Renfro St. Merge onto S Burleson Blvd. Turn right after E Hidden Creek Pkwy. Turn left onto E Hidden Creek Pkwy. Turn right onto Monticello Dr. Turn right onto Barberry Dr. Home will be on the right.
Rooms
Dining Room 1
Interior
Interior Features Cable TV Available, Decorative Lighting, Double Vanity, Granite Counters, High Speed Internet Available, Kitchen Island, Loft, Pantry, Walk-In Closet(s)
Heating Central
Cooling Ceiling Fan(s), Central Air
Flooring Carpet, Tile
Fireplaces Number 2
Fireplaces Type Family Room, Outside
Appliance Dishwasher, Disposal, Gas Cooktop, Microwave
Heat Source Central
Laundry Utility Room, Full Size W/D Area, Washer Hookup, On Site
Exterior
Exterior Feature Covered Patio/Porch, Rain Gutters, Private Yard
Garage Spaces 2.0
Fence Back Yard, Fenced, Wood
Community Features Community Pool, Curbs, Playground, Sidewalks
Utilities Available Asphalt, Cable Available, City Sewer, City Water, Concrete, Curbs, Electricity Available, Phone Available, Sewer Available
Roof Type Composition
Garage Yes
Building
Lot Description Corner Lot, Few Trees, Landscaped, Lrg. Backyard Grass, Subdivision
Story Two
Foundation Slab
Structure Type Brick,Stone Veneer
Schools
School District Burleson Isd
Others
Ownership Jaime Jesus Etux Hailey
Acceptable Financing Cash, Conventional, FHA, VA Loan
Listing Terms Cash, Conventional, FHA, VA Loan
Financing VA
Read Less

©2025 North Texas Real Estate Information Systems.
Bought with Kristina Cedillo • CENTURY 21 Judge Fite Co.



