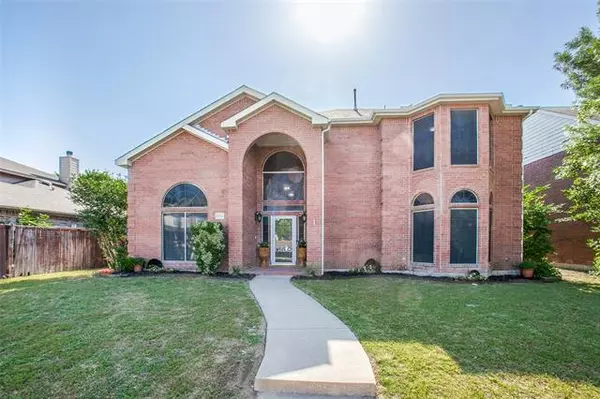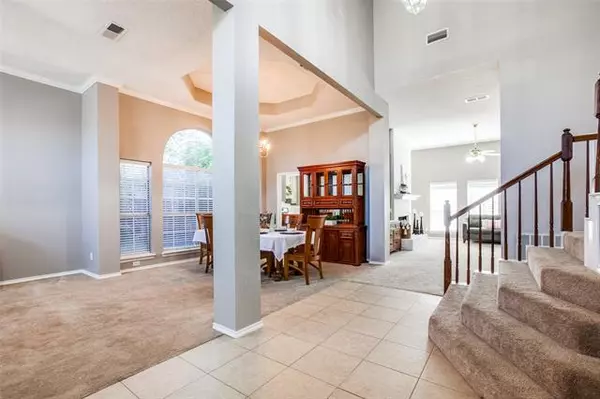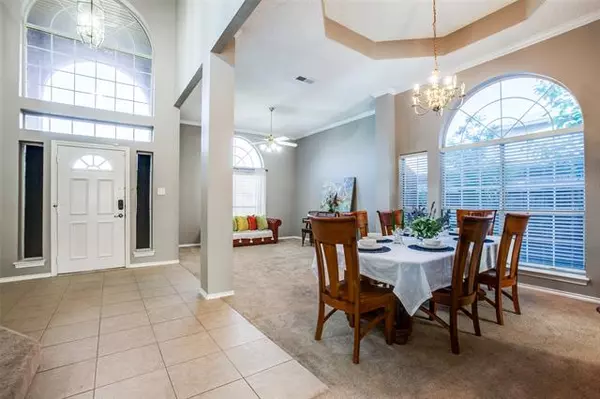For more information regarding the value of a property, please contact us for a free consultation.
2804 Peak Drive Mckinney, TX 75071
Want to know what your home might be worth? Contact us for a FREE valuation!

Our team is ready to help you sell your home for the highest possible price ASAP
Key Details
Property Type Single Family Home
Sub Type Single Family Residence
Listing Status Sold
Purchase Type For Sale
Square Footage 2,995 sqft
Price per Sqft $158
Subdivision High Pointe Add
MLS Listing ID 20054315
Sold Date 06/10/22
Style Traditional
Bedrooms 4
Full Baths 3
Half Baths 1
HOA Y/N None
Year Built 1992
Annual Tax Amount $7,568
Lot Size 6,969 Sqft
Acres 0.16
Property Description
MULTIPLE OFFERS RECEIVED. Please submit highest and best by Wed., 5-18 @ 12:00pm. Welcome to this gem in west McKinney. Spacious and beautifully updated with designer colors and trends. Award winning McKinney ISD schools. Fabulous location close to schools, shopping and easy access to 75, 380 and the Tollway. Large bedrooms offer many options for furniture arrangement. Beautiful chef's kitchen is a delight with generous counter space and easy movement. 2 full baths upstairs allows for guest space. Radiant barrier and solar screens add to energy efficiency. Don't miss this amazing opportunity for a lovely home minus the HOA fees.
Location
State TX
County Collin
Direction North on 75. Exit Wilmeth Rd. Head west. Left on Pinnacle. Right on Summit. Right on Peak Dr. East on 380. Left on Community Ave. Left on Taylor Burk Dr. Right on High Pointe Blvd. Right on Summit Dr. Left on Peak Dr.
Rooms
Dining Room 2
Interior
Interior Features Cable TV Available, Chandelier, Decorative Lighting, Double Vanity, High Speed Internet Available, Vaulted Ceiling(s), Walk-In Closet(s)
Heating Central, Fireplace(s)
Cooling Central Air
Flooring Carpet, Luxury Vinyl Plank
Fireplaces Number 1
Fireplaces Type Brick, Family Room
Appliance Dishwasher, Disposal, Gas Range, Microwave, Plumbed For Gas in Kitchen
Heat Source Central, Fireplace(s)
Laundry Electric Dryer Hookup, Utility Room, Full Size W/D Area, Washer Hookup
Exterior
Exterior Feature Rain Gutters
Garage Spaces 2.0
Fence Wood
Utilities Available City Sewer, City Water, Concrete, Curbs, Electricity Connected, Individual Gas Meter, Individual Water Meter, Sidewalk
Roof Type Asphalt,Shingle
Garage Yes
Building
Lot Description Few Trees, Interior Lot, Landscaped, Sprinkler System
Story Two
Foundation Slab
Structure Type Brick,Siding
Schools
School District Mckinney Isd
Others
Ownership De Jesus
Acceptable Financing Cash, Conventional, FHA, VA Loan
Listing Terms Cash, Conventional, FHA, VA Loan
Financing Conventional
Read Less

©2025 North Texas Real Estate Information Systems.
Bought with Ty Hughes • The Hughes Group Real Estate



