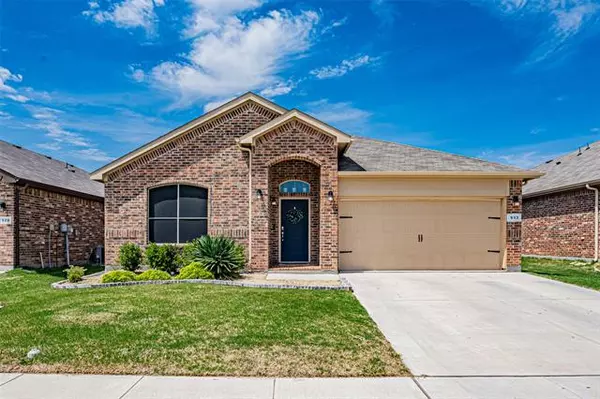For more information regarding the value of a property, please contact us for a free consultation.
913 Doe Meadow Drive Fort Worth, TX 76028
Want to know what your home might be worth? Contact us for a FREE valuation!

Our team is ready to help you sell your home for the highest possible price ASAP
Key Details
Property Type Single Family Home
Sub Type Single Family Residence
Listing Status Sold
Purchase Type For Sale
Square Footage 1,640 sqft
Price per Sqft $198
Subdivision Deer Meadow Add
MLS Listing ID 20051410
Sold Date 06/13/22
Style Traditional
Bedrooms 3
Full Baths 2
HOA Fees $15/ann
HOA Y/N Mandatory
Year Built 2018
Annual Tax Amount $6,181
Lot Size 5,445 Sqft
Acres 0.125
Property Description
OPEN HOUSE 5-21 FROM 10-3. BEAUTIFUL ONE OWNER DR HORTON HOME LOCATED ACROSS FROM A GREENBELT! This pretty home begins with great curb appeal and solar screens for added energy efficiency! Step inside to find gorgeous wood look tile flooring, nice open floor plan w 3 split bedrooms PLUS a separate office! Designer custom woodwork throughout! AMAZING kitchen w tons of cabinets, breakfast island & walk in pantry. Fabulous open living concept w pretty windows for great natural lighting & adorable custom fireplace w electric insert! Master suite is separate w huge bathroom, separate tub & walk in closet. Step outside & enjoy a nice covered patio w extended entertaining area! Good sized backyard for fun family gatherings this summer! SMART home features are a bonus & home is wired for surround sound. Integrated pest control is a MUST HAVE! Located on a hospital grid & is in close proximity to HWY access for an easy commute to downtown Fort Worth & the best shopping & dining in the area!
Location
State TX
County Tarrant
Community Greenbelt, Jogging Path/Bike Path, Sidewalks
Direction Head East on FM-1187 from I-35 in Burleson. 1.5 miles turn L onto Oak Grove Rd S. In .5 miles turn left onto Doe Meadow Drive. Destination will be right in .4 miles. Sign in yard.
Rooms
Dining Room 1
Interior
Interior Features Cable TV Available, Decorative Lighting, Granite Counters, High Speed Internet Available, Kitchen Island, Open Floorplan, Pantry, Smart Home System, Sound System Wiring, Walk-In Closet(s), Other
Heating Central, Electric, Fireplace Insert, Fireplace(s)
Cooling Ceiling Fan(s), Central Air, Gas
Flooring Carpet, Ceramic Tile, Tile
Fireplaces Number 1
Fireplaces Type Decorative, Electric, Insert, Living Room, Other
Equipment Other
Appliance Dishwasher, Disposal, Electric Oven, Electric Range, Microwave
Heat Source Central, Electric, Fireplace Insert, Fireplace(s)
Laundry Electric Dryer Hookup, Utility Room, Full Size W/D Area, Washer Hookup
Exterior
Exterior Feature Covered Patio/Porch, Rain Gutters, Lighting, Private Yard, Other
Garage Spaces 2.0
Fence Back Yard, Fenced, Wood
Community Features Greenbelt, Jogging Path/Bike Path, Sidewalks
Utilities Available All Weather Road, City Sewer, City Water, Community Mailbox, Concrete, Curbs, Individual Gas Meter, Individual Water Meter
Roof Type Composition
Garage Yes
Building
Lot Description Adjacent to Greenbelt, Few Trees, Greenbelt, Interior Lot, Landscaped, Lrg. Backyard Grass, Subdivision
Story One
Foundation Slab
Structure Type Brick,Siding
Schools
School District Burleson Isd
Others
Ownership Remington and Kenzie Harvey
Acceptable Financing Cash, Conventional, FHA, VA Loan
Listing Terms Cash, Conventional, FHA, VA Loan
Financing VA
Special Listing Condition Survey Available
Read Less

©2024 North Texas Real Estate Information Systems.
Bought with Lanae Humbles • Twenty-Two Realty
GET MORE INFORMATION


