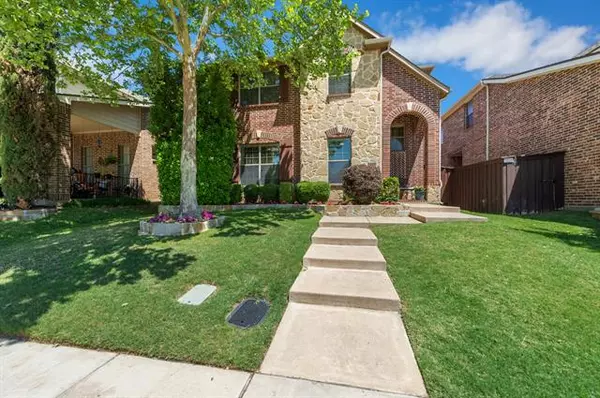For more information regarding the value of a property, please contact us for a free consultation.
1467 Cambridge Drive Lewisville, TX 75077
Want to know what your home might be worth? Contact us for a FREE valuation!

Our team is ready to help you sell your home for the highest possible price ASAP
Key Details
Property Type Single Family Home
Sub Type Single Family Residence
Listing Status Sold
Purchase Type For Sale
Square Footage 2,258 sqft
Price per Sqft $197
Subdivision Wentworth Villas
MLS Listing ID 20051272
Sold Date 06/03/22
Style Traditional
Bedrooms 3
Full Baths 2
Half Baths 1
HOA Fees $29/ann
HOA Y/N Mandatory
Year Built 2008
Annual Tax Amount $5,616
Lot Size 4,007 Sqft
Acres 0.092
Property Description
Showings will start Friday May 13th Sought after Lewisville Location! Meticulously Maintained and Super Cute!! Vaulted ceiling in Foyer and Family living area flows into an open kitchen, breakfast room, breakfast bar seating, tons of cabinets, pantry & butlers pantry. Formal dining is being used as a music room. Kitchen has wall of windows surrounding Breakfast Nook overlooking the covered patio and backyard play space. Wrought iron baluster staircase takes you to the 2nd level with split bedrooms; Large master suite with nice living area or office space, game room, generously sized 2nd & 3rd bedrooms & full hall bath. Lots of closet and storage space! Board on Board fenced backyard with covered patio gives shade for BBQ's and small yard for play.
Location
State TX
County Denton
Direction From Valley Ridge Blvd and Garden Ridge Blvd: North on Garden Ridge, Right (East) on Cambridge Dr
Rooms
Dining Room 2
Interior
Interior Features Cable TV Available, Decorative Lighting, Eat-in Kitchen, Flat Screen Wiring, High Speed Internet Available, Pantry, Smart Home System, Walk-In Closet(s)
Heating Central, Electric
Cooling Central Air, Gas
Flooring Carpet, Ceramic Tile
Fireplaces Number 1
Fireplaces Type Gas Logs, Stone
Appliance Dishwasher, Disposal, Electric Oven, Gas Cooktop, Microwave, Plumbed for Ice Maker, Refrigerator
Heat Source Central, Electric
Laundry Electric Dryer Hookup, Utility Room, Full Size W/D Area, Washer Hookup
Exterior
Exterior Feature Covered Patio/Porch
Garage Spaces 2.0
Fence Fenced, Wood
Utilities Available Alley, Cable Available, City Sewer, City Water, Curbs, Individual Gas Meter, Individual Water Meter, Natural Gas Available, Phone Available, Sidewalk, Underground Utilities
Roof Type Composition
Garage Yes
Building
Lot Description Interior Lot, Landscaped, Sprinkler System, Subdivision
Foundation Slab
Structure Type Brick,Rock/Stone
Schools
School District Lewisville Isd
Others
Ownership Of Record
Acceptable Financing Cash, Conventional, FHA, VA Loan
Listing Terms Cash, Conventional, FHA, VA Loan
Financing Conventional
Special Listing Condition Survey Available
Read Less

©2024 North Texas Real Estate Information Systems.
Bought with Uzziel Valdiviezo • Fife & Associates Realty, LLC
GET MORE INFORMATION


