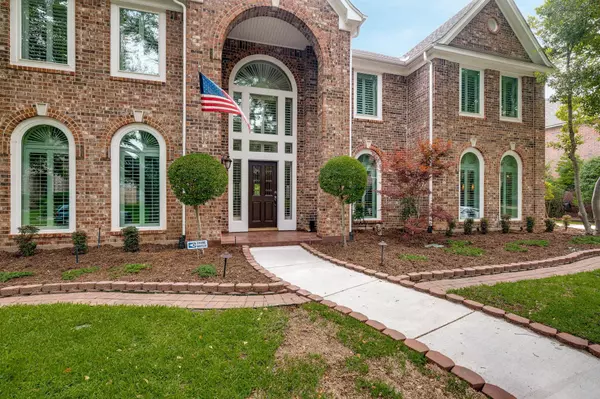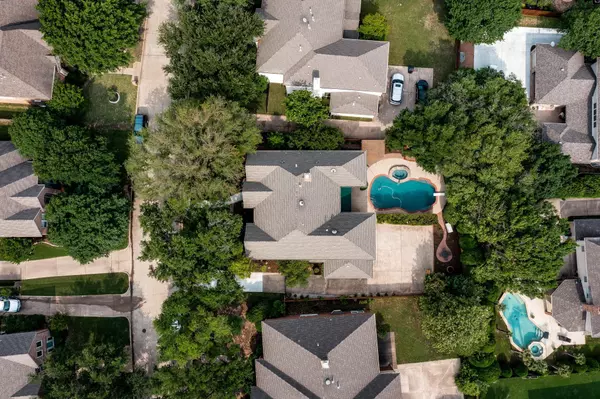For more information regarding the value of a property, please contact us for a free consultation.
6728 E Park Drive Fort Worth, TX 76132
Want to know what your home might be worth? Contact us for a FREE valuation!

Our team is ready to help you sell your home for the highest possible price ASAP
Key Details
Property Type Single Family Home
Sub Type Single Family Residence
Listing Status Sold
Purchase Type For Sale
Square Footage 4,659 sqft
Price per Sqft $192
Subdivision Bellaire Park North
MLS Listing ID 20053668
Sold Date 08/05/22
Style Traditional
Bedrooms 5
Full Baths 3
Half Baths 1
HOA Fees $2/ann
HOA Y/N Voluntary
Year Built 1993
Annual Tax Amount $16,111
Lot Size 10,759 Sqft
Acres 0.247
Property Description
Beautifully maintained home in BELLAIRE PARK NORTH. This timeless traditional house features hardwood and tile flooring throughout the house. Open floor plan with plantation shutters. Multiple living and flex spaces. Master bedroom on first floor with large master bath, Jacuzzi tub, walk in glass shower enclosure and large master closet. Oversized closets throughout the house. The backyard oasis comes with diving pool and spa, complete with custom pool and spa covers. Multiple seating areas for outdoor relaxation and entertaining. Easy access to Chisholm Trail Parkway, Downtown Fort Worth, and the Shops at Clearfork. Excellent location to nearby schools, hospitals, and Oakmont Park hiking and bike trails.
Location
State TX
County Tarrant
Direction Directions from Trinity Valley School head north on Bryant Irvin. Turn left .9 mile onto Bellaire Drive South. Turn right .1 mile on East Park Drive. D
Rooms
Dining Room 2
Interior
Interior Features Cable TV Available, Chandelier, Decorative Lighting, Double Vanity, Eat-in Kitchen, Granite Counters, Kitchen Island, Open Floorplan, Pantry, Sound System Wiring, Vaulted Ceiling(s), Wainscoting, Walk-In Closet(s), Wired for Data
Heating Central, Natural Gas
Cooling Ceiling Fan(s), Central Air
Flooring Ceramic Tile, Wood
Fireplaces Number 1
Fireplaces Type Glass Doors, Living Room, Wood Burning
Appliance Disposal, Electric Cooktop, Microwave, Convection Oven, Double Oven, Refrigerator, Vented Exhaust Fan
Heat Source Central, Natural Gas
Laundry Electric Dryer Hookup, Gas Dryer Hookup, Utility Room, Full Size W/D Area, Washer Hookup
Exterior
Exterior Feature Awning(s), Covered Patio/Porch, Rain Gutters, Lighting, Private Yard
Garage Spaces 3.0
Fence Back Yard, Fenced, Privacy, Wood, Wrought Iron
Pool Diving Board, Fenced, Gunite, In Ground, Pool Sweep, Pool/Spa Combo, Private, Water Feature, Waterfall
Utilities Available City Sewer, City Water, Concrete, Curbs
Roof Type Composition
Garage Yes
Private Pool 1
Building
Lot Description Few Trees, Landscaped, No Backyard Grass, Sprinkler System, Subdivision
Story Two
Foundation Slab
Structure Type Brick
Schools
School District Fort Worth Isd
Others
Restrictions No Known Restriction(s)
Ownership Blackwell
Acceptable Financing Cash, Conventional, FHA, VA Loan
Listing Terms Cash, Conventional, FHA, VA Loan
Financing Conventional
Read Less

©2025 North Texas Real Estate Information Systems.
Bought with Ashley Sartain • Burt Ladner Real Estate LLC



