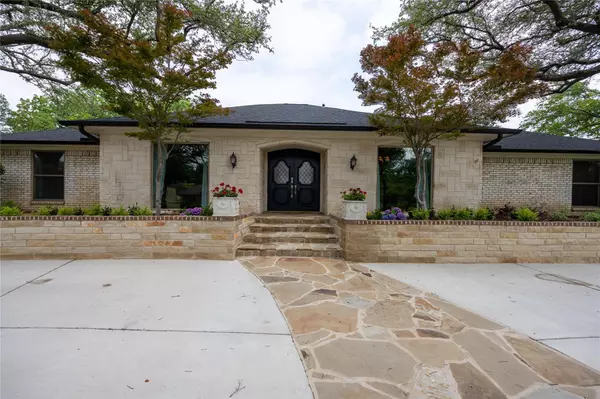For more information regarding the value of a property, please contact us for a free consultation.
7105 Tophill Circle Dallas, TX 75248
Want to know what your home might be worth? Contact us for a FREE valuation!

Our team is ready to help you sell your home for the highest possible price ASAP
Key Details
Property Type Single Family Home
Sub Type Single Family Residence
Listing Status Sold
Purchase Type For Sale
Square Footage 3,451 sqft
Price per Sqft $202
Subdivision Prestonwood
MLS Listing ID 20052000
Sold Date 09/08/22
Style Contemporary/Modern,Ranch
Bedrooms 4
Full Baths 3
HOA Y/N None
Year Built 1973
Annual Tax Amount $14,765
Lot Dimensions 120X123
Property Description
This property is repainted, refurbished, and ready for move-in. So many beautiful features with flexible floorplan. Four bedrooms but East bedroom with built in cabinets can be perfect office. Check out the storage building with concrete service area and extra parking pad next to garage. Outdoor grill is perfect for cookouts under the pergola. Beautiful pool with waterfall is also hot tub for evenings under the stars. Not just all white, the colors afford class and beauty. Main bedroom is huge looking out on patios East and West. Engineered wood throughout with exception of tile in kitchen and breakfast room. Kitchen features gas cooktop, custom island, and convection oven. Note the gorgeous windows adding to front elevation and energy conservation. Circular driveway added 2021. Fence offers privacy and security with remote controlled gate accessing oversized garage and extra parking area. Fiber Internet included. Don't miss the 18x12 closet. An Exceptional Home.
Location
State TX
County Dallas
Direction Use GPS House on corner 1 block North of Beltline and Hillcrest
Rooms
Dining Room 2
Interior
Interior Features Built-in Features, Cable TV Available, Double Vanity, Granite Counters, Kitchen Island, Paneling, Wainscoting, Wet Bar
Heating Central, Natural Gas, Zoned
Cooling Roof Turbine(s), Zoned
Flooring Tile, Wood
Fireplaces Number 1
Fireplaces Type Brick, Den, Gas Logs
Appliance Dishwasher, Disposal, Gas Cooktop, Gas Water Heater, Microwave, Convection Oven, Plumbed For Gas in Kitchen
Heat Source Central, Natural Gas, Zoned
Exterior
Exterior Feature Attached Grill, Covered Courtyard, Covered Patio/Porch, RV/Boat Parking
Garage Spaces 2.0
Fence Gate, High Fence, Privacy, Wood
Pool Gunite, Heated, In Ground, Outdoor Pool, Pool/Spa Combo, Waterfall
Utilities Available Alley, Asphalt, Cable Available, City Sewer, City Water, Concrete, Curbs, Electricity Available, Individual Gas Meter, Individual Water Meter
Roof Type Composition
Garage Yes
Private Pool 1
Building
Lot Description Corner Lot, Landscaped, Many Trees, Oak, Sprinkler System
Story One
Foundation Slab
Structure Type Frame
Schools
School District Richardson Isd
Others
Ownership See Agent
Acceptable Financing Cash, Conventional
Listing Terms Cash, Conventional
Financing Conventional
Special Listing Condition Agent Related to Owner
Read Less

©2024 North Texas Real Estate Information Systems.
Bought with Henry Barconey • NB Elite Realty
GET MORE INFORMATION


