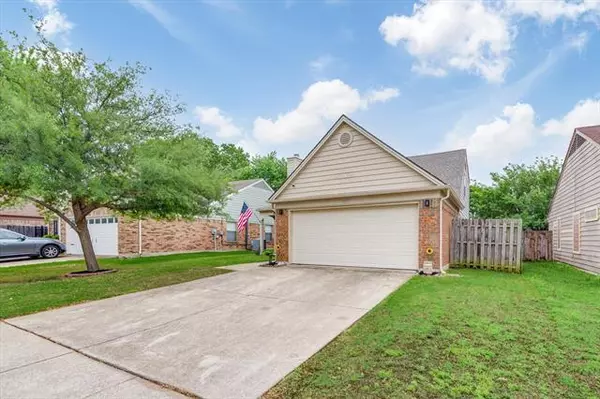For more information regarding the value of a property, please contact us for a free consultation.
3824 Huckleberry Drive Fort Worth, TX 76137
Want to know what your home might be worth? Contact us for a FREE valuation!

Our team is ready to help you sell your home for the highest possible price ASAP
Key Details
Property Type Single Family Home
Sub Type Single Family Residence
Listing Status Sold
Purchase Type For Sale
Square Footage 1,396 sqft
Price per Sqft $214
Subdivision Summerfields Add
MLS Listing ID 20048284
Sold Date 06/08/22
Style Traditional
Bedrooms 3
Full Baths 2
HOA Y/N None
Year Built 1987
Annual Tax Amount $4,950
Lot Size 4,835 Sqft
Acres 0.111
Property Description
OFFER DEADLINE Monday May 9th at Noon. This Summerfields gem comes with vaulted ceilings, wood burning fireplace, eat-in fully updated kitchen, and a lot of natural lighting throughout the home. Out back you'll find a comfortable covered patio with a pergola making it a perfect space for entertaining. Positioned in the desired Keller ISD, walking distance from schools and just minutes away from tons of dining and shopping. The house is well maintained with recent touches including: Roof 2020, painting, laminate wood floors everywhere. No Carpet!Don't miss the incredible owners suite and attached bath with double vanity and a huge shower! Come out a view a fantastic opportunity and capture it for yourself before its gone this weekend.
Location
State TX
County Tarrant
Direction Take I-35W. Exit Basswood. Driving East, take left on Buttonwood Dr. Travel north to Huckleberry Dr. Turn left. House will be on the left hand side, just past Crownwood Dr. See GPS.
Rooms
Dining Room 2
Interior
Interior Features Cable TV Available, Decorative Lighting, Eat-in Kitchen, High Speed Internet Available, Pantry, Vaulted Ceiling(s), Walk-In Closet(s)
Heating Central, Electric, Fireplace(s)
Cooling Ceiling Fan(s), Central Air, Electric
Flooring Ceramic Tile, Laminate, Simulated Wood
Fireplaces Number 1
Fireplaces Type Living Room, Masonry, Wood Burning
Appliance Dishwasher, Disposal, Electric Range, Microwave
Heat Source Central, Electric, Fireplace(s)
Laundry Electric Dryer Hookup, Utility Room, Washer Hookup
Exterior
Exterior Feature Covered Patio/Porch, Dog Run, Rain Gutters
Garage Spaces 2.0
Fence Wood
Utilities Available Asphalt, Cable Available, City Sewer, City Water
Roof Type Composition
Street Surface Asphalt
Garage Yes
Building
Lot Description Interior Lot, Landscaped, Subdivision
Story Two
Foundation Slab
Structure Type Brick,Siding,Wood
Schools
School District Keller Isd
Others
Ownership Grant Colby
Acceptable Financing Cash, Conventional, FHA, VA Loan
Listing Terms Cash, Conventional, FHA, VA Loan
Financing FHA
Special Listing Condition Survey Available, Utility Easement
Read Less

©2025 North Texas Real Estate Information Systems.
Bought with Steve Penate • Jason Mitchell Real Estate



