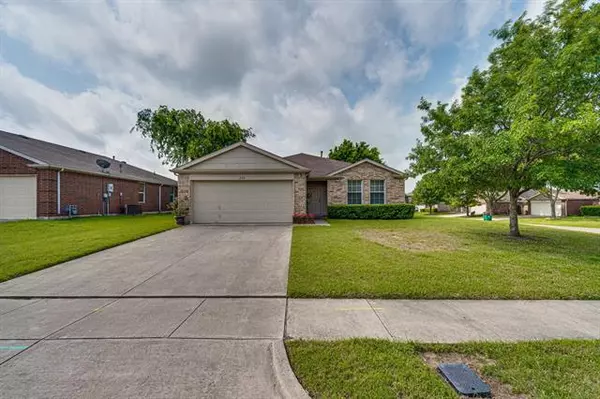For more information regarding the value of a property, please contact us for a free consultation.
230 Westminster Drive Glenn Heights, TX 75154
Want to know what your home might be worth? Contact us for a FREE valuation!

Our team is ready to help you sell your home for the highest possible price ASAP
Key Details
Property Type Single Family Home
Sub Type Single Family Residence
Listing Status Sold
Purchase Type For Sale
Square Footage 1,515 sqft
Price per Sqft $190
Subdivision Heritage Heights Ph 03A
MLS Listing ID 20049432
Sold Date 05/31/22
Style Ranch
Bedrooms 3
Full Baths 2
HOA Fees $10/qua
HOA Y/N Mandatory
Year Built 1999
Annual Tax Amount $4,017
Lot Size 8,755 Sqft
Acres 0.201
Property Description
Pride of home ownership is very evident in this updated well-cared for home. Some special features include 10 foot ceilings, wood floors throughout the home, granite countertops in the kitchen and all bathrooms, and a concrete patio with a very peaceful back yard with mature a shade oak tree! The newly stained privacy fence frames the beautifully manicured yard. Since it is a corner lot, the home also has ample space for landscaping or playing outside. The room which is currently being used as an office could also work as a formal dining room if preferred. The wood burning fireplace has been framed with stacked stones and all carpet inside has been replaced with a hand-scraped manufactured wood that looks amazing. Don't delay, bring your best offer today! This one is move-in ready! All information herein deemed reliable but not guaranteed. Buyer to double check schools and other information.
Location
State TX
County Dallas
Direction I35 East to Bear Creek Road. Take Bear Creek Road West past West Hampton to the entrance of the subdivision of Heritage Heights. Turn left on Colgate Drive then left on Baylor Drive and right on Dartmouth Drive. Turn right onto Westminster Drive and home will be on your left on the corner.
Rooms
Dining Room 1
Interior
Interior Features Double Vanity, Eat-in Kitchen, Flat Screen Wiring, Granite Counters, High Speed Internet Available, Open Floorplan, Walk-In Closet(s)
Heating Central, Electric
Cooling Central Air, Electric
Flooring Wood
Fireplaces Number 1
Fireplaces Type Living Room
Appliance Dishwasher, Disposal, Electric Range, Electric Water Heater
Heat Source Central, Electric
Laundry Electric Dryer Hookup, Utility Room, Full Size W/D Area, Washer Hookup
Exterior
Exterior Feature Private Yard
Garage Spaces 2.0
Fence Wood
Utilities Available City Sewer, City Water, Concrete, Curbs, Electricity Connected, Sidewalk
Roof Type Composition
Garage Yes
Building
Story One
Foundation Slab
Structure Type Brick
Schools
School District Desoto Isd
Others
Ownership See Tax Records
Acceptable Financing Cash, Conventional, FHA, VA Loan
Listing Terms Cash, Conventional, FHA, VA Loan
Financing Cash
Read Less

©2025 North Texas Real Estate Information Systems.
Bought with Cheryl Kypreos • Central Metro Realty



