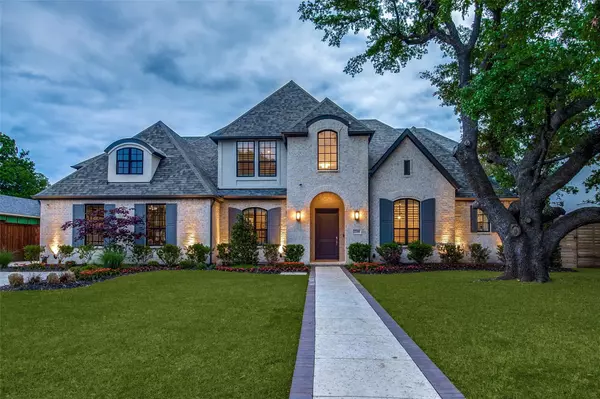For more information regarding the value of a property, please contact us for a free consultation.
12108 Fieldwood Lane Dallas, TX 75244
Want to know what your home might be worth? Contact us for a FREE valuation!

Our team is ready to help you sell your home for the highest possible price ASAP
Key Details
Property Type Single Family Home
Sub Type Single Family Residence
Listing Status Sold
Purchase Type For Sale
Square Footage 5,516 sqft
Price per Sqft $435
Subdivision Forestcrest Estates
MLS Listing ID 20039673
Sold Date 05/31/22
Style Traditional
Bedrooms 6
Full Baths 6
Half Baths 1
HOA Y/N None
Year Built 2019
Annual Tax Amount $38,979
Lot Size 0.376 Acres
Acres 0.376
Property Description
Sleek finishes and thoughtful open floorplan, this immaculate 6-bedroom, 6.5-bathroom well-designed home on a quiet street in Forestcrest Estates features 6 Bedrooms with Bathrooms plus Study, Media Room & Gameroom. Features of this 5,516 home include wide plank engineered hardwood floors, and huge windows throughout. First floor features: Primary Bedroom Suite, guest bedroom, Media Room, Office, Chefs Kitchen, Utility Room, Living and Dining rooms. The second floor features its own laundry room with storage closet and flex room for storage or exercise. Open Chefs Kitchen includes range, warming drawer, built-in refrigerator. Large utility room with sink, refrigerator and abundant countertops & cabinetry. Alluring backyard with outdoor kitchen and two covered patios. Oversized 3 Car Garage. Conveniently located near shopping, restaurants and highly desired private schools in Dallas.
Location
State TX
County Dallas
Direction From Forest & Inwood Intersection, head west on Forest Lane, turn Right onto Nashwood Lane, turn Right onto Fieldwood Lane, House will be on the right
Rooms
Dining Room 1
Interior
Interior Features Cable TV Available, Chandelier, Decorative Lighting, Double Vanity, Flat Screen Wiring, High Speed Internet Available, Kitchen Island, Open Floorplan, Pantry, Sound System Wiring, Wainscoting, Walk-In Closet(s)
Heating Central
Cooling Ceiling Fan(s), Central Air
Flooring Carpet, Ceramic Tile, Wood
Fireplaces Number 1
Fireplaces Type Family Room, Gas, Heatilator
Appliance Built-in Refrigerator, Dishwasher, Disposal, Double Oven, Plumbed for Ice Maker, Refrigerator, Tankless Water Heater, Warming Drawer
Heat Source Central
Exterior
Exterior Feature Attached Grill, Built-in Barbecue, Outdoor Grill
Garage Spaces 3.0
Fence Back Yard, Wood
Utilities Available Cable Available, City Sewer, City Water
Roof Type Shingle
Garage Yes
Building
Story Two
Foundation Slab
Structure Type Brick,Siding,Stucco
Schools
School District Dallas Isd
Others
Ownership see tax
Financing Conventional
Read Less

©2024 North Texas Real Estate Information Systems.
Bought with Francesca Markham • Allie Beth Allman & Assoc.
GET MORE INFORMATION


