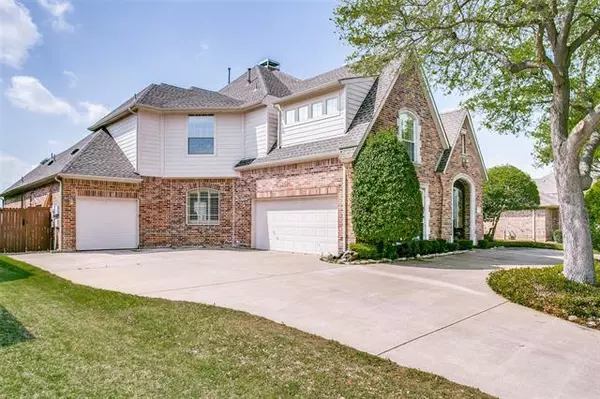For more information regarding the value of a property, please contact us for a free consultation.
1641 Mcgee Lane Carrollton, TX 75010
Want to know what your home might be worth? Contact us for a FREE valuation!

Our team is ready to help you sell your home for the highest possible price ASAP
Key Details
Property Type Single Family Home
Sub Type Single Family Residence
Listing Status Sold
Purchase Type For Sale
Square Footage 4,358 sqft
Price per Sqft $183
Subdivision Coyote Ridge Ph I
MLS Listing ID 20041593
Sold Date 06/10/22
Bedrooms 5
Full Baths 4
Half Baths 1
HOA Fees $13
HOA Y/N Mandatory
Year Built 2000
Annual Tax Amount $11,871
Lot Size 10,367 Sqft
Acres 0.238
Property Description
The Huntington executive home offers 5 bedrooms 4.5 baths 3 car garage and lots of tasteful details. Dual Zone HAVC system. Master bedroom comes with its own AC unit. Surround-sound system throughout the house.The grand foyer and the curved stairway upon entering. Other upgrades include hardwood flooring and baseboard, plantation shutters, built-in Sub Zero fridge(less than a year old) & wine cooler in Kitchen, wet bar in game room, Jack and Jill bedrooms on second floor and two fireplaces.The Gourmet kitchen features dual oven, Sub Zero fridge which is less than a year old, commercial gas cook top and range-hood, wine cooler, walk-in pantry and tons of storage cabinets.2 mins to HWY 121, 10 mins to H Mart,99 ranch market and all kinds of restaurants , bakeries and shops.
Location
State TX
County Denton
Community Curbs, Greenbelt, Playground, Sidewalks
Direction GPS
Rooms
Dining Room 2
Interior
Interior Features Built-in Features, Built-in Wine Cooler, Kitchen Island, Pantry, Sound System Wiring, Walk-In Closet(s), Wet Bar
Heating Electric
Cooling Ceiling Fan(s), Central Air
Flooring Carpet, Hardwood, Travertine Stone
Fireplaces Number 2
Fireplaces Type Family Room, Master Bedroom
Appliance Built-in Gas Range, Built-in Refrigerator, Dishwasher, Gas Cooktop, Microwave, Double Oven
Heat Source Electric
Laundry Gas Dryer Hookup, Utility Room
Exterior
Exterior Feature Balcony, Built-in Barbecue, Covered Patio/Porch
Garage Spaces 3.0
Fence Wood, Wrought Iron
Pool In Ground, Infinity, Outdoor Pool, Pool/Spa Combo, Pump
Community Features Curbs, Greenbelt, Playground, Sidewalks
Utilities Available City Sewer, City Water, Sidewalk
Roof Type Composition,Shingle
Garage Yes
Private Pool 1
Building
Lot Description Greenbelt, On Golf Course
Story Two
Foundation Slab
Structure Type Stone Veneer,Wood
Schools
School District Lewisville Isd
Others
Ownership Mr. C
Financing Conventional
Read Less

©2024 North Texas Real Estate Information Systems.
Bought with Nasreen Karim • United Real Estate
GET MORE INFORMATION


