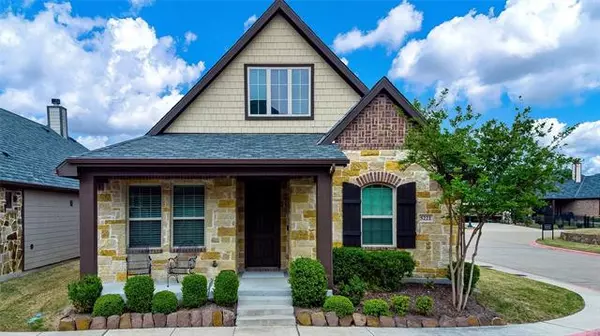For more information regarding the value of a property, please contact us for a free consultation.
5221 Sutton Circle #5221 Mckinney, TX 75070
Want to know what your home might be worth? Contact us for a FREE valuation!

Our team is ready to help you sell your home for the highest possible price ASAP
Key Details
Property Type Condo
Sub Type Condominium
Listing Status Sold
Purchase Type For Sale
Square Footage 2,462 sqft
Price per Sqft $201
Subdivision Retreat At Craig Ranch The
MLS Listing ID 20038864
Sold Date 05/23/22
Style Traditional
Bedrooms 2
Full Baths 2
Half Baths 1
HOA Fees $440/mo
HOA Y/N Mandatory
Year Built 2016
Annual Tax Amount $7,591
Lot Size 28.190 Acres
Acres 28.19
Lot Dimensions TBV
Property Description
Lovely & low maintenance home conveniently located in a luxury community with resort like amenities. Open floor plan with chef's kitchen opens to dining & living areas, great for entertaining. Kitchen boasts beautiful granite countertops & a huge island with breakfast bar. Gas cooktop with vent hood that vents to outside of the house. Master bedroom down with separate shower & tub. Guest room upstairs has a recently built-in King sized Murphy bed to make it a flex room. Engineered wood floors & carpet installed in June, 2021. High-speed cable for internet & tv is available in every living space. House is detached like a single-family home but HOA provides all maintenance external to the condo including roof, exterior walls, groundskeeping & sprinkler system. The newly remodeled amenities center has exercise equipment, pool, hot tub, a pool table, kitchenette, conference rooms, large indoor & outdoor seating areas. New designer furniture and arts are negotiable. Sought-after Frisco ISD.
Location
State TX
County Collin
Community Club House, Community Pool, Community Sprinkler
Direction From 121 exit Custer and heading North. Turn right on Dewland and left on Sutton, house is on the right corner.
Rooms
Dining Room 2
Interior
Interior Features Cable TV Available, Granite Counters, High Speed Internet Available, Kitchen Island, Open Floorplan, Pantry, Walk-In Closet(s)
Heating Central, Natural Gas
Cooling Ceiling Fan(s), Central Air, Electric
Flooring Carpet, Ceramic Tile, Wood
Fireplaces Number 1
Fireplaces Type Gas, Gas Logs, Gas Starter, Stone
Appliance Dishwasher, Disposal, Electric Oven, Gas Cooktop, Microwave, Refrigerator, Tankless Water Heater, Vented Exhaust Fan
Heat Source Central, Natural Gas
Laundry Electric Dryer Hookup, Utility Room, Full Size W/D Area, Washer Hookup
Exterior
Exterior Feature Covered Patio/Porch, Rain Gutters
Garage Spaces 2.0
Fence Wrought Iron
Community Features Club House, Community Pool, Community Sprinkler
Utilities Available Alley, City Sewer, City Water, Community Mailbox, Concrete, Curbs, Individual Gas Meter, Individual Water Meter, Sidewalk
Roof Type Shingle
Garage Yes
Building
Lot Description Corner Lot, Landscaped, Sprinkler System
Story Two
Foundation Slab
Structure Type Brick,Rock/Stone,Wood
Schools
School District Frisco Isd
Others
Ownership See Agent
Acceptable Financing Cash, Conventional
Listing Terms Cash, Conventional
Financing Cash
Read Less

©2024 North Texas Real Estate Information Systems.
Bought with Rustin Smith • Rustin James Smith
GET MORE INFORMATION


