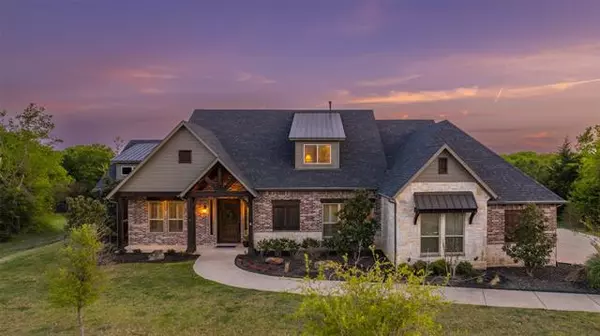For more information regarding the value of a property, please contact us for a free consultation.
4348 Waterstone Estates Drive Mckinney, TX 75071
Want to know what your home might be worth? Contact us for a FREE valuation!

Our team is ready to help you sell your home for the highest possible price ASAP
Key Details
Property Type Single Family Home
Sub Type Single Family Residence
Listing Status Sold
Purchase Type For Sale
Square Footage 3,518 sqft
Price per Sqft $283
Subdivision Waterstone Estates Sec I
MLS Listing ID 20034518
Sold Date 06/03/22
Bedrooms 4
Full Baths 3
Half Baths 1
HOA Fees $68
HOA Y/N Mandatory
Year Built 2017
Annual Tax Amount $10,487
Lot Size 1.190 Acres
Acres 1.19
Property Description
This Hill Country design by Oakcrest Custom Homes includes 4 bedrooms, 3.5 baths and sits on a 1.2 acre lot in the highly desirable, 680 acre gated luxury Waterstone Estates. This open plan features Mosaic hardwood and travertine tiles in the entry, chef-friendly kitchen, 6 burner commercial stove with dual ovens. Custom cabinetry throughout, Spacious family room. Separate game room is currently used as a well equipped home gym. Office has IT network and separate server closet, security and sound system. The large master suite includes a huge closet and reinforced safe room. This home backs to a 7-acre natural area providing a lush year-round backdrop and beautiful views. Large covered patio with beadboard ceilings includes gas-supported-wood burning fireplace, grill, fridge, and a Big Green Egg. 7.2 kWh roof-mounted solar system significantly reduces electric costs. Gunite pool and hot tub with cool deck surround.Oversized, well-organized 3-car garage with epoxy floors and built in's.
Location
State TX
County Collin
Direction GPS will find it. Once in the gate turn left and the house will be down on the right.
Rooms
Dining Room 1
Interior
Interior Features Built-in Features, Built-in Wine Cooler, Cathedral Ceiling(s), Decorative Lighting, Double Vanity, Flat Screen Wiring, Granite Counters, High Speed Internet Available, Natural Woodwork, Open Floorplan, Vaulted Ceiling(s), Walk-In Closet(s)
Heating Central, ENERGY STAR Qualified Equipment
Cooling Central Air, Electric
Flooring Carpet, Ceramic Tile, Wood
Fireplaces Number 2
Fireplaces Type Gas Logs, Wood Burning
Appliance Commercial Grade Range, Commercial Grade Vent, Dishwasher, Disposal
Heat Source Central, ENERGY STAR Qualified Equipment
Laundry Utility Room, Full Size W/D Area, Washer Hookup
Exterior
Exterior Feature Barbecue, Built-in Barbecue, Covered Patio/Porch, Rain Gutters
Garage Spaces 3.0
Fence Wrought Iron
Pool Gunite, In Ground, Pool Sweep, Water Feature
Utilities Available Aerobic Septic, All Weather Road, Asphalt
Roof Type Composition
Garage Yes
Private Pool 1
Building
Lot Description Acreage, Landscaped, Sloped
Story Two
Foundation Slab
Structure Type Brick,Rock/Stone
Schools
School District Mckinney Isd
Others
Restrictions Architectural,Building
Ownership Shaffer
Financing Conventional
Read Less

©2024 North Texas Real Estate Information Systems.
Bought with Lucie Warfield • Fathom Realty
GET MORE INFORMATION


