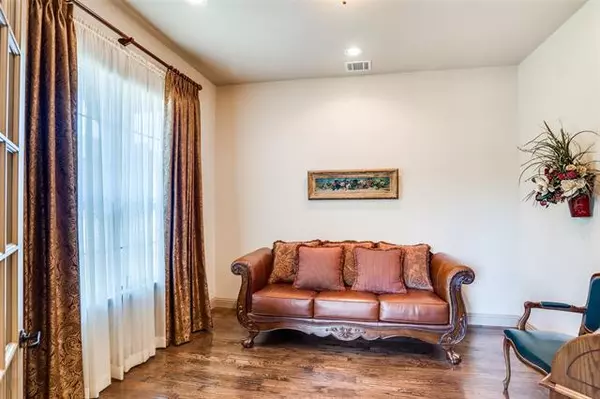For more information regarding the value of a property, please contact us for a free consultation.
1005 Taylor Drive Allen, TX 75013
Want to know what your home might be worth? Contact us for a FREE valuation!

Our team is ready to help you sell your home for the highest possible price ASAP
Key Details
Property Type Single Family Home
Sub Type Single Family Residence
Listing Status Sold
Purchase Type For Sale
Square Footage 3,485 sqft
Price per Sqft $215
Subdivision Villas At Twin Creeks Ph Iii
MLS Listing ID 20038016
Sold Date 05/19/22
Style Traditional
Bedrooms 4
Full Baths 3
Half Baths 1
HOA Fees $106/ann
HOA Y/N Mandatory
Year Built 2015
Annual Tax Amount $9,142
Lot Size 5,749 Sqft
Acres 0.132
Property Description
Meticulously maintained one owner home in the sought after Villas of Twin Creeks. Incredible curb appeal with natural stone and brick.Front entry with hand scraped hardwood floors and tile greet you at the front entry. Study with French doors to the left and formal dining to the right. Gourmet kitchen with granite countertops SS appliances and gas cooktop with Knotty Alder custom cabinets. Master down with jetted tub, separate shower and vanities. Large WIC. Upstairs boasts large gameroom, media room and 3 additional bedrooms. Wonderful backyard with electric gate take in the entire yard. This one won't last long.
Location
State TX
County Collin
Community Club House, Community Pool, Jogging Path/Bike Path
Direction GPS
Rooms
Dining Room 2
Interior
Interior Features Cable TV Available, Double Vanity, Flat Screen Wiring, Granite Counters, High Speed Internet Available, Kitchen Island, Natural Woodwork, Open Floorplan, Pantry, Vaulted Ceiling(s), Walk-In Closet(s)
Heating Central, Natural Gas, Zoned
Cooling Ceiling Fan(s), Central Air, Electric, Zoned
Flooring Carpet, Ceramic Tile, Hardwood
Fireplaces Number 1
Fireplaces Type Gas, Gas Logs
Appliance Dishwasher, Disposal, Dryer, Electric Oven, Gas Cooktop, Gas Water Heater, Microwave, Plumbed For Gas in Kitchen, Plumbed for Ice Maker, Tankless Water Heater, Washer
Heat Source Central, Natural Gas, Zoned
Exterior
Garage Spaces 2.0
Fence Electric, Full, Wood
Community Features Club House, Community Pool, Jogging Path/Bike Path
Utilities Available Asphalt, Cable Available, City Sewer, City Water, Concrete, Curbs, Individual Gas Meter, Individual Water Meter, Sidewalk, Underground Utilities
Roof Type Composition
Garage Yes
Building
Lot Description Interior Lot
Story Two
Foundation Slab
Structure Type Brick,Rock/Stone,Siding
Schools
School District Allen Isd
Others
Ownership Bohland
Acceptable Financing Cash, Conventional, FHA, VA Loan
Listing Terms Cash, Conventional, FHA, VA Loan
Financing Conventional
Read Less

©2025 North Texas Real Estate Information Systems.
Bought with Sunni Sutton • Keller Williams Realty Allen



