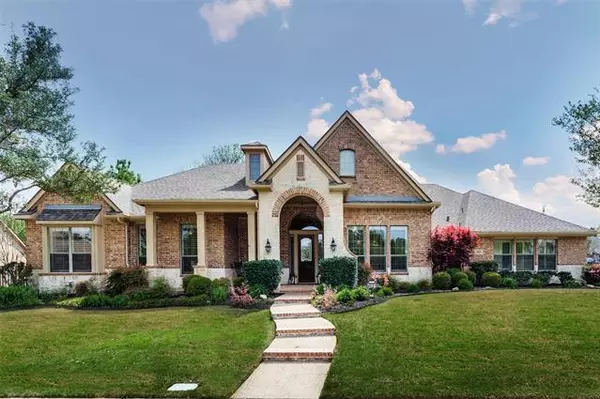For more information regarding the value of a property, please contact us for a free consultation.
4021 Duclair Drive Mckinney, TX 75072
Want to know what your home might be worth? Contact us for a FREE valuation!

Our team is ready to help you sell your home for the highest possible price ASAP
Key Details
Property Type Single Family Home
Sub Type Single Family Residence
Listing Status Sold
Purchase Type For Sale
Square Footage 4,316 sqft
Price per Sqft $208
Subdivision Mallard Lakes At Mckinney Ph Two
MLS Listing ID 20034492
Sold Date 05/23/22
Style Traditional
Bedrooms 4
Full Baths 4
HOA Fees $49
HOA Y/N Mandatory
Year Built 2005
Annual Tax Amount $12,498
Lot Size 0.410 Acres
Acres 0.41
Lot Dimensions 113X155X129X135
Property Description
**MULTIPLE OFFERS RECEIVED Best and Final due noon, 12:00Pm Monday April 25 ** Magnificent one story home on ideal .41 acre corner lot in coveted Mallard Lakes. Gourmet kitchen overlooks large den with views of the gorgeous yard and greenbelt trees. Large bedrooms, each with ensuite bath. Primary suite features huge walk in closet and spa bathroom. Bonus room off of garage with separate entrance for a work from home office, craft or hobby room, or tons of storage. Extra bonus room outside secondary bedrooms is perfect for playroom, homework space, or TV watching. Enjoy relaxing on the expansive front porch or the covered patio in back overlooking the greenbelt. New July 2021- two Lennox 16 SEER HVAC systems with dual compressors adding increased efficiency and comfort. Added December 2021- Generac 24 KW whole house generator! Never need to worry about power outages again. This house is the whole package!
Location
State TX
County Collin
Community Community Pool, Greenbelt, Jogging Path/Bike Path, Park, Playground, Sidewalks, Tennis Court(S)
Direction Off of Virginia Pkwy, head south on Mallard Lakes Dr, turn left on Duclair Dr and house will be immediately on the right.
Rooms
Dining Room 2
Interior
Interior Features Built-in Features, Cable TV Available, Chandelier, Double Vanity, Eat-in Kitchen, Granite Counters, High Speed Internet Available, Kitchen Island, Open Floorplan, Pantry, Walk-In Closet(s)
Heating Fireplace(s), Natural Gas
Cooling Ceiling Fan(s), Central Air, Electric
Flooring Hardwood, Luxury Vinyl Plank, Tile
Fireplaces Number 1
Fireplaces Type Den, Gas Logs
Equipment Generator, Irrigation Equipment
Appliance Built-in Gas Range, Dishwasher, Disposal, Dryer, Electric Oven, Gas Water Heater, Microwave
Heat Source Fireplace(s), Natural Gas
Laundry Electric Dryer Hookup, Utility Room, Full Size W/D Area, Washer Hookup
Exterior
Exterior Feature Covered Patio/Porch
Garage Spaces 2.0
Fence Back Yard, Wrought Iron
Community Features Community Pool, Greenbelt, Jogging Path/Bike Path, Park, Playground, Sidewalks, Tennis Court(s)
Utilities Available City Sewer, City Water, Curbs, Sidewalk, Underground Utilities
Roof Type Composition
Garage Yes
Building
Lot Description Corner Lot, Greenbelt
Story One
Foundation Slab
Structure Type Brick,Rock/Stone
Schools
School District Mckinney Isd
Others
Ownership Ask Agent
Acceptable Financing Cash, Conventional
Listing Terms Cash, Conventional
Financing Cash
Read Less

©2024 North Texas Real Estate Information Systems.
Bought with Valarie Kerby • RE/MAX Four Corners
GET MORE INFORMATION


