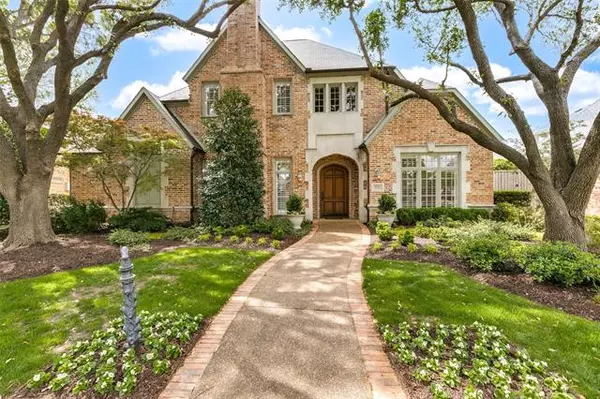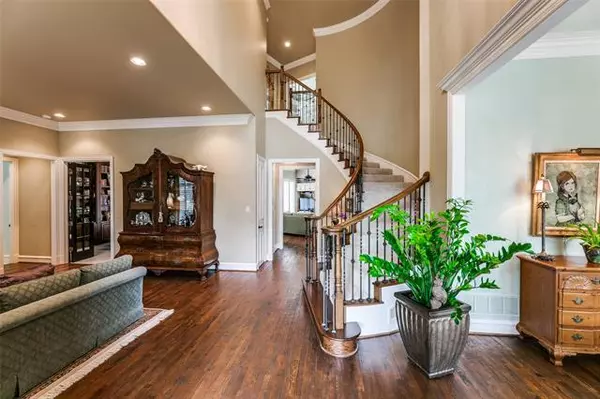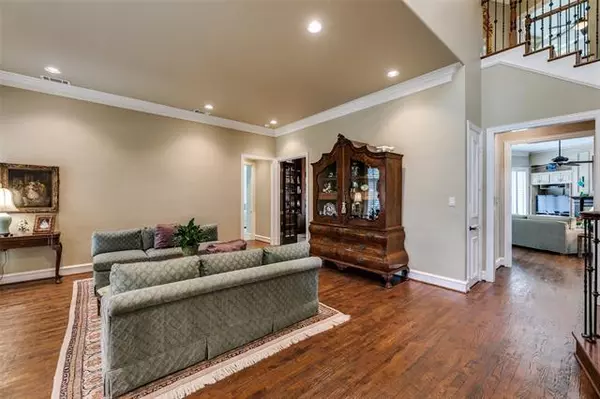For more information regarding the value of a property, please contact us for a free consultation.
5936 Glendower Lane Plano, TX 75093
Want to know what your home might be worth? Contact us for a FREE valuation!

Our team is ready to help you sell your home for the highest possible price ASAP
Key Details
Property Type Single Family Home
Sub Type Single Family Residence
Listing Status Sold
Purchase Type For Sale
Square Footage 4,506 sqft
Price per Sqft $266
Subdivision Willow Bend West V Ph 1A
MLS Listing ID 20037477
Sold Date 05/06/22
Style Traditional
Bedrooms 4
Full Baths 3
Half Baths 1
HOA Fees $52/ann
HOA Y/N Mandatory
Year Built 1994
Annual Tax Amount $15,221
Lot Size 9,583 Sqft
Acres 0.22
Lot Dimensions 120x84
Property Description
Pristine Gage Prichard custom home in Willow Bend Polo features open floorplan, 3 car garage, 4 living areas, oak hardwoods, pool & spa, 4 bedrooms, study, 2 fireplaces & more! Walk up to gorgeous curb appeal complete with mature trees and professional landscaping design throughout the entire lot. Huge downstairs master suite features spa bath with alcove garden tub, separate shower & large walk-in closet! Gourmet Kitchen is open to living room and features built-in fridge, double ovens, gas cooktop, large island and plenty of storage! Family room features oak flooring, fireplace, wine bar, & overlooks backyard with heated pool, spa! Grand two story foyer opens to formal dining & living area. Downstairs office area features beautiful built-ins, lg storage closet and gorgeous views of pool & yard.Best neighborhood in Plano features golf, Gleneagles CC, park, easy access to major freeways, all in award winning PISD! MULTIPLE OFFERS RECEIVED-HIGHEST & BEST DUE BY 5pm SUNDAY APRIL 24th
Location
State TX
County Collin
Community Golf, Park
Direction From Park Ln., north on Willow Bend Dr., west on Nassau, south on Notre Dame Dr, East on Glendower Ln.
Rooms
Dining Room 2
Interior
Interior Features Built-in Features, Cable TV Available, Cathedral Ceiling(s), Decorative Lighting, Double Vanity, Eat-in Kitchen, Granite Counters, High Speed Internet Available, Kitchen Island, Multiple Staircases, Natural Woodwork, Open Floorplan, Pantry, Sound System Wiring, Vaulted Ceiling(s), Walk-In Closet(s), Wet Bar
Heating Fireplace(s), Natural Gas, Zoned
Cooling Attic Fan, Ceiling Fan(s), Central Air, Zoned
Flooring Carpet, Wood
Fireplaces Number 2
Fireplaces Type Gas Logs, Gas Starter, Wood Burning
Appliance Built-in Refrigerator, Dishwasher, Disposal, Gas Cooktop, Gas Water Heater, Microwave, Double Oven, Plumbed For Gas in Kitchen, Plumbed for Ice Maker, Refrigerator
Heat Source Fireplace(s), Natural Gas, Zoned
Exterior
Exterior Feature Covered Patio/Porch, Garden(s), Rain Gutters, Lighting, Private Yard, Storage
Garage Spaces 3.0
Fence Back Yard, High Fence, Privacy, Wood
Pool Heated, In Ground, Outdoor Pool, Pool Sweep, Pool/Spa Combo
Community Features Golf, Park
Utilities Available Alley, Cable Available, City Sewer, City Water, Concrete, Curbs, Sidewalk, Underground Utilities
Roof Type Composition
Garage Yes
Private Pool 1
Building
Lot Description Interior Lot, Landscaped, Level, Sprinkler System, Subdivision
Story Two
Foundation Slab
Structure Type Brick
Schools
High Schools Plano West
School District Plano Isd
Others
Restrictions Architectural
Ownership Marie K. Evans
Acceptable Financing Cash, Conventional
Listing Terms Cash, Conventional
Financing Cash
Read Less

©2025 North Texas Real Estate Information Systems.
Bought with Kari Schuveiller • Keller Williams Realty DPR



