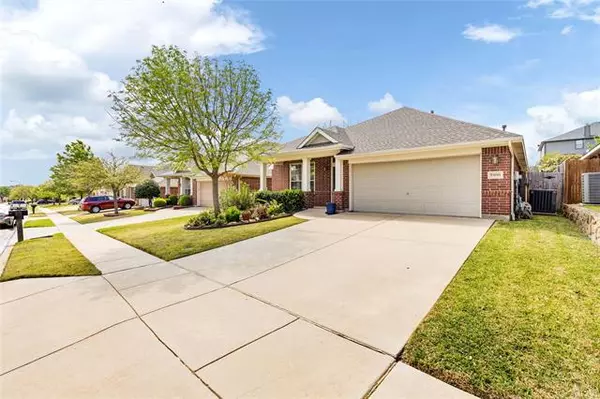For more information regarding the value of a property, please contact us for a free consultation.
5100 Gadsden Avenue Fort Worth, TX 76244
Want to know what your home might be worth? Contact us for a FREE valuation!

Our team is ready to help you sell your home for the highest possible price ASAP
Key Details
Property Type Single Family Home
Sub Type Single Family Residence
Listing Status Sold
Purchase Type For Sale
Square Footage 1,975 sqft
Price per Sqft $202
Subdivision Hillsborough
MLS Listing ID 20016291
Sold Date 05/23/22
Style Traditional
Bedrooms 3
Full Baths 2
HOA Fees $33/ann
HOA Y/N Mandatory
Year Built 2007
Lot Size 7,927 Sqft
Acres 0.182
Property Description
One owner, David Weekly built home in Keller ISD! This single story home has a large back yard with room for a pool. Open living area with an island, breakfast bar and large pantry in kitchen. Separate dining and breakfast areas. Screened in sunroom makes a wonderful outdoor living area. 3 bedrooms, 2 bathrooms with a split bedroom arrangement for privacy. Flex area between secondary bedrooms could be used an an office, game room or home gym. Covered front porch and landscaped yard. Updates in 2021 include a new front door, gate, dishwasher, garbage disposal, kitchen light fixture and gas water heater. HVAC was replaced in Jan-Feb of 2016. Conveniently located near shopping and restaurants.
Location
State TX
County Tarrant
Community Curbs, Sidewalks
Direction From I-35 W; Exit Heritage Trace Parkway and go East. Go North on Beach (make a left) for 1.6 miles. Make a right on Ray White. Turn Right on Pinnellas Ave. Turn left on Gadsden Ave. Home is on the left. Sign is in the front yard.
Rooms
Dining Room 2
Interior
Interior Features Cable TV Available, Decorative Lighting, High Speed Internet Available, Kitchen Island, Open Floorplan
Heating Central, Natural Gas
Cooling Ceiling Fan(s), Central Air, Electric
Flooring Ceramic Tile, Laminate
Appliance Dishwasher, Disposal, Electric Range, Microwave
Heat Source Central, Natural Gas
Laundry Electric Dryer Hookup, Utility Room, Full Size W/D Area, Washer Hookup
Exterior
Exterior Feature Covered Patio/Porch
Garage Spaces 2.0
Fence Wood
Community Features Curbs, Sidewalks
Utilities Available City Sewer, City Water, Curbs
Roof Type Composition
Garage Yes
Building
Lot Description Landscaped, Subdivision
Story One
Foundation Slab
Structure Type Brick
Schools
School District Keller Isd
Others
Ownership See Tax Records
Acceptable Financing Cash, Conventional, FHA
Listing Terms Cash, Conventional, FHA
Financing FHA
Read Less

©2025 North Texas Real Estate Information Systems.
Bought with Timothy Scaife • Competitive Edge Realty LLC



