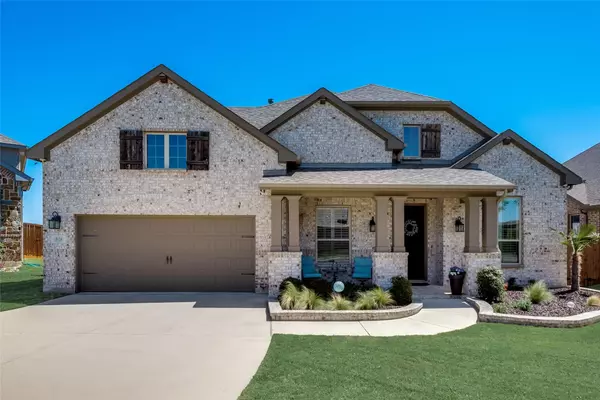For more information regarding the value of a property, please contact us for a free consultation.
8124 Ash Meadow Drive Fort Worth, TX 76131
Want to know what your home might be worth? Contact us for a FREE valuation!

Our team is ready to help you sell your home for the highest possible price ASAP
Key Details
Property Type Single Family Home
Sub Type Single Family Residence
Listing Status Sold
Purchase Type For Sale
Square Footage 2,837 sqft
Price per Sqft $167
Subdivision Creekwood Add
MLS Listing ID 20031770
Sold Date 05/05/22
Style Traditional
Bedrooms 4
Full Baths 3
HOA Fees $20
HOA Y/N Mandatory
Year Built 2016
Annual Tax Amount $9,025
Lot Size 10,541 Sqft
Acres 0.242
Property Description
MULTIPLE OFFERS RECEIVED PLEASE SEND HIGHEST AND BEST OFFER BY 1 P.M. ON MONDAY 4-18-22 !STUNNING CUSTOM HOME! TO Many extras! NEXT TO beautiful park with trails. Amazing Kitchen with quartz Countertops, white cabinets, stainless applicances, gas Cooktop, lots of windows for natural light. Custom glass arch for entry. Elegant bathrooms with Glass tile, decorative mirrors. HUGE MASTER CLOSET IS 7 X 17 FEET. Expensive decorative touches throughout home. Updated lighting. Covered Patio in rear overlooking the park. Please read and follow directions in Private Remarks. Please email questions to Listing Agnt for a FAST response, put FULL ADDRESS IN SUBJECT LINE with all correspondence and offer submissions! please no text. Seller may requests possible leaseback depending on closing date, seller waiting for new house completion, to be negotiated after offer is made. SELLER WOULD LIKE TO SELL FURNITURE SEE DOCS buyer is responsible to verify all data. Survey available in docs.
Location
State TX
County Tarrant
Direction PAST ROUNDABOUT THEN STOP AT 8124 ASH MEADOW DR
Rooms
Dining Room 2
Interior
Interior Features Cable TV Available, Decorative Lighting, High Speed Internet Available, Kitchen Island, Pantry
Heating Central, Natural Gas
Cooling Central Air, Gas
Flooring Carpet, Ceramic Tile, Wood
Fireplaces Number 1
Fireplaces Type Wood Burning
Appliance Dishwasher, Disposal, Electric Oven, Gas Cooktop, Microwave, Plumbed for Ice Maker, Vented Exhaust Fan
Heat Source Central, Natural Gas
Laundry Electric Dryer Hookup, Full Size W/D Area, Washer Hookup
Exterior
Exterior Feature Covered Patio/Porch, Rain Gutters
Garage Spaces 3.0
Fence Metal, Wood
Utilities Available City Sewer, City Water, Underground Utilities
Roof Type Composition
Garage Yes
Building
Lot Description Adjacent to Greenbelt
Story One
Foundation Slab
Structure Type Brick
Schools
School District Eagle Mt-Saginaw Isd
Others
Ownership Sylvia Corey
Acceptable Financing Cash, Conventional, FHA, VA Loan
Listing Terms Cash, Conventional, FHA, VA Loan
Financing Cash
Read Less

©2025 North Texas Real Estate Information Systems.
Bought with John Zimmerman • Compass RE Texas, LLC



