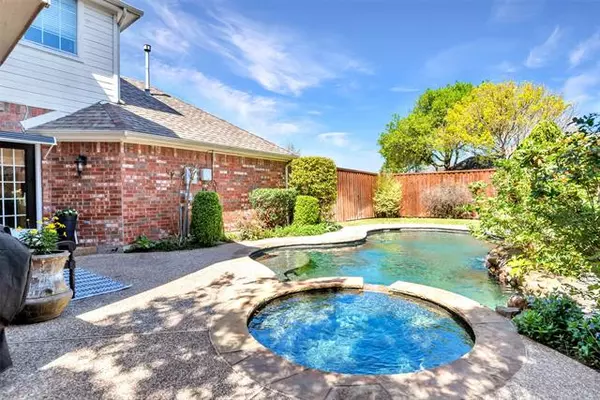For more information regarding the value of a property, please contact us for a free consultation.
3013 Golden Gate Drive Plano, TX 75025
Want to know what your home might be worth? Contact us for a FREE valuation!

Our team is ready to help you sell your home for the highest possible price ASAP
Key Details
Property Type Single Family Home
Sub Type Single Family Residence
Listing Status Sold
Purchase Type For Sale
Square Footage 2,091 sqft
Price per Sqft $251
Subdivision Woods At Russell Creek
MLS Listing ID 20027061
Sold Date 05/02/22
Style Traditional
Bedrooms 4
Full Baths 3
HOA Fees $32/qua
HOA Y/N Mandatory
Year Built 1996
Annual Tax Amount $6,858
Lot Size 6,098 Sqft
Acres 0.14
Property Description
GORGEOUS 4 bed, 3 bath home with POOL in sought after Plano ISD! This Highland built stunner is light a bright and shows like a model! Grand 2 story entry with tons of natural light welcomes you in and leads to the open concept kitchen, breakfast and living. Designer touches throughout! Updates include wood flooring, fresh paint, carpet and decorative lighting. Gourmet kitchen boasts updated quartz countertops, stainless appliances, on trend subway tile backsplash and apron front stainless steel sink. Guest bedroom and full bath down. Relax in the stylish family room with great views of the backyard oasis, including the pebble tech pool just in time for summer! Upstairs master suite with spa like master bath including updated frameless shower, garden tub and double vanity. 2 additional bedroom and full bath also up. PLEASE SUBMIT BEST AND FINAL OFFER BY MON APRIL 11 AT 10 AM. SEE OFFER INSTRUCTIONS IN TRANS DESK. Seller requests leaseback until mid June. #realtytown3
Location
State TX
County Collin
Direction From Preston go east on Hedgcoxe, left on Independence, left on Golden Gate
Rooms
Dining Room 2
Interior
Interior Features Cable TV Available, Decorative Lighting, Granite Counters, High Speed Internet Available, Pantry, Walk-In Closet(s)
Heating Central, Natural Gas, Zoned
Cooling Ceiling Fan(s), Central Air, Electric, Zoned
Flooring Carpet, Ceramic Tile, Wood
Fireplaces Number 1
Fireplaces Type Family Room, Gas Logs, Gas Starter, Wood Burning
Appliance Dishwasher, Disposal, Microwave
Heat Source Central, Natural Gas, Zoned
Laundry Electric Dryer Hookup, Utility Room, Full Size W/D Area, Washer Hookup
Exterior
Exterior Feature Rain Gutters
Garage Spaces 2.0
Fence Wood
Pool Gunite, In Ground, Pool Sweep
Utilities Available Cable Available, City Sewer, City Water, Concrete, Curbs, Individual Gas Meter, Individual Water Meter, Sidewalk
Roof Type Composition
Garage Yes
Private Pool 1
Building
Lot Description Few Trees, Interior Lot, Irregular Lot, Landscaped, Sprinkler System
Story Two
Foundation Slab
Structure Type Brick
Schools
High Schools Plano West
School District Plano Isd
Others
Ownership See Agent
Acceptable Financing Cash, Conventional, VA Loan
Listing Terms Cash, Conventional, VA Loan
Financing Conventional
Read Less

©2024 North Texas Real Estate Information Systems.
Bought with Marjan Wolford • AT PROPERTIES DALLAS
GET MORE INFORMATION


