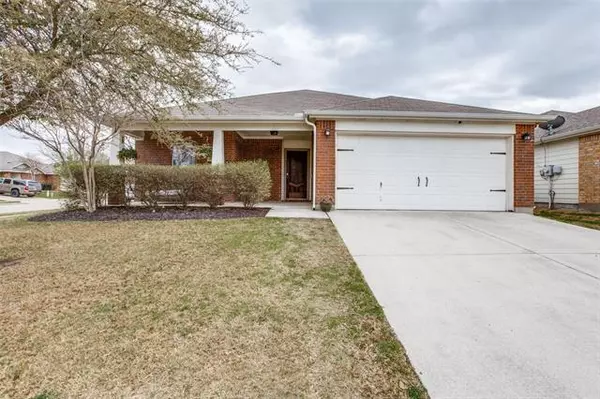For more information regarding the value of a property, please contact us for a free consultation.
621 Poncho Lane Fort Worth, TX 76052
Want to know what your home might be worth? Contact us for a FREE valuation!

Our team is ready to help you sell your home for the highest possible price ASAP
Key Details
Property Type Single Family Home
Sub Type Single Family Residence
Listing Status Sold
Purchase Type For Sale
Square Footage 1,472 sqft
Price per Sqft $203
Subdivision Sendera Ranch East
MLS Listing ID 20026881
Sold Date 05/10/22
Style Traditional
Bedrooms 3
Full Baths 2
HOA Fees $46/qua
HOA Y/N Mandatory
Year Built 2006
Annual Tax Amount $5,218
Lot Size 6,838 Sqft
Acres 0.157
Property Description
This exquisite home sits on a corner lot and welcomes you inside from the large front porch. As you enter, you will notice the brand new laminate wood flooring runs throughout all of the main entertaining areas and bedrooms, with NO carpet in the entire house! The home has been freshly painted and features new custom lighting in each room. The kitchen is large enough to enjoy with guest and includes dark stainless steel Samsung appliances, new subway tile backsplash, new cabinet hardware, and freshly painted cabinets. The bathrooms have new tile flooring and include updated hardware & upgraded fixtures. The laundry room also has new tile flooring with custom wood shelves for extra storage and a great space to do your laundry. The garage has been finished out, insulated, and has epoxy flooring installed. This home has been meticulously cared for and has too many updates to list! Solar panels were installed in 2020, all information regarding solar panels is uploaded to the MLS.
Location
State TX
County Tarrant
Community Community Pool, Curbs, Park, Sidewalks
Direction Take Sendera Ranch blvd to Diamond Back Ln., take a left on Silkwood, left on Poncho, house is on corner
Rooms
Dining Room 1
Interior
Interior Features Built-in Features, Cable TV Available, Decorative Lighting, Eat-in Kitchen, High Speed Internet Available, Kitchen Island, Vaulted Ceiling(s)
Heating Central, Electric, Fireplace(s)
Cooling Ceiling Fan(s), Central Air, Electric
Flooring Ceramic Tile, Laminate
Fireplaces Number 1
Fireplaces Type Family Room, Wood Burning
Appliance Dishwasher, Disposal, Electric Range, Microwave
Heat Source Central, Electric, Fireplace(s)
Laundry Electric Dryer Hookup, Full Size W/D Area, Washer Hookup
Exterior
Exterior Feature Covered Patio/Porch, Rain Gutters, Private Yard
Garage Spaces 2.0
Fence Wood
Community Features Community Pool, Curbs, Park, Sidewalks
Utilities Available City Sewer, City Water, Curbs, Electricity Connected, Individual Gas Meter, Individual Water Meter, Sidewalk
Roof Type Composition
Garage Yes
Building
Lot Description Corner Lot, Landscaped, Subdivision
Story One
Foundation Slab
Structure Type Brick,Siding
Schools
School District Northwest Isd
Others
Restrictions No Known Restriction(s)
Ownership confirm with agent
Acceptable Financing Cash, Conventional, FHA, VA Loan
Listing Terms Cash, Conventional, FHA, VA Loan
Financing Conventional
Special Listing Condition Survey Available
Read Less

©2024 North Texas Real Estate Information Systems.
Bought with John Gann • Keller Williams Lonestar DFW
GET MORE INFORMATION


