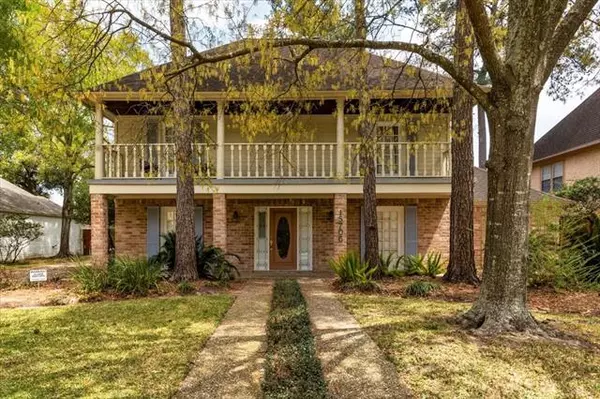For more information regarding the value of a property, please contact us for a free consultation.
15706 Pebble Bend Drive Houston, TX 77068
Want to know what your home might be worth? Contact us for a FREE valuation!

Our team is ready to help you sell your home for the highest possible price ASAP
Key Details
Property Type Single Family Home
Sub Type Single Family Residence
Listing Status Sold
Purchase Type For Sale
Square Footage 2,808 sqft
Price per Sqft $89
Subdivision Olde Oaks Sec 01
MLS Listing ID 20001272
Sold Date 04/22/22
Style Traditional
Bedrooms 4
Full Baths 2
Half Baths 1
HOA Fees $37/ann
HOA Y/N Mandatory
Year Built 1977
Annual Tax Amount $4,898
Lot Size 9,016 Sqft
Acres 0.207
Property Description
A fantastic opportunity, this 4 bedroom, 2 bathroom, 2,808 Sq. Ft., .20 Acre home features a warm, welcoming interior and boasts a formal dining room and a home office with built-in bookcase. Natural lighting creates the perfect ambiance in the spacious master-on-main suite that provides a glass enclosed walk-in shower. Increasing the appeal of the home are hardwood floors throughout the main living spaces and vaulted beam ceilings, balcony overlooking the living room, a captivating gas log fireplace, and bar area off the living room. The shaded backyard features patio dining space and large grassy area for yard games. An ideal spot for easy summer living.Ideally located in an established Olde Oaks neighborhood. Experience the best suburban living available in our area. A rare opportunity. Call us today to arrange a showing.
Location
State TX
County Harris
Community Curbs
Direction Get on I-45 N 59 s (0.3 mi) Follow I-45 N to N Fwy Service Rd. Take exit 62 from I-45 N 14 min (14.0 mi) Take Rankin Rd, Spears Rd and T C Jester Blvd to Pebble Bend Dr
Rooms
Dining Room 1
Interior
Interior Features Built-in Features, Cable TV Available, Double Vanity, Granite Counters, High Speed Internet Available, Kitchen Island, Pantry, Vaulted Ceiling(s), Walk-In Closet(s)
Heating Central
Cooling Central Air
Flooring Tile, Wood
Fireplaces Number 1
Fireplaces Type Brick, Gas, Gas Logs, Living Room
Appliance Dishwasher, Disposal, Electric Oven, Electric Range
Heat Source Central
Laundry Utility Room, Washer Hookup
Exterior
Exterior Feature Private Yard
Garage Spaces 2.0
Fence Back Yard, Fenced, Full, Wood
Community Features Curbs
Utilities Available City Sewer, MUD Water
Roof Type Composition,Shingle
Garage Yes
Building
Lot Description Few Trees, Interior Lot, Landscaped, Lrg. Backyard Grass, Sprinkler System
Story Two
Foundation Slab
Structure Type Brick
Schools
School District Spring Isd
Others
Restrictions Deed
Ownership Mike Wood & Kathy Wood
Acceptable Financing Cash, Conventional, FHA, VA Loan
Listing Terms Cash, Conventional, FHA, VA Loan
Financing Cash
Read Less

©2024 North Texas Real Estate Information Systems.
Bought with Non-Mls Member • NON MLS
GET MORE INFORMATION


