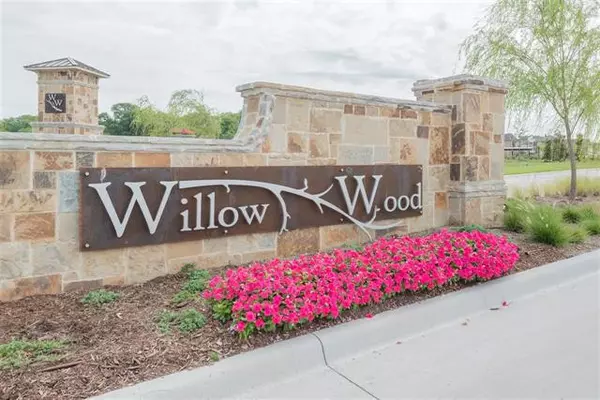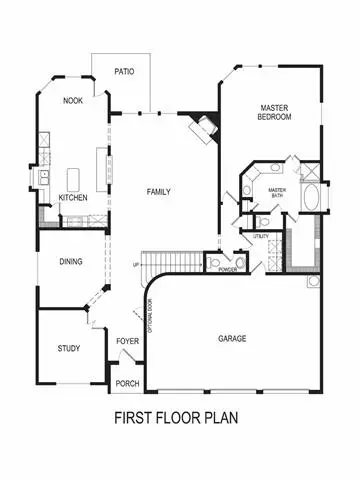For more information regarding the value of a property, please contact us for a free consultation.
1251 Lancaster Drive Mckinney, TX 75071
Want to know what your home might be worth? Contact us for a FREE valuation!

Our team is ready to help you sell your home for the highest possible price ASAP
Key Details
Property Type Single Family Home
Sub Type Single Family Residence
Listing Status Sold
Purchase Type For Sale
Square Footage 3,957 sqft
Price per Sqft $214
Subdivision Willow Wood
MLS Listing ID 20025098
Sold Date 06/13/22
Style Traditional
Bedrooms 5
Full Baths 3
Half Baths 1
HOA Fees $55/ann
HOA Y/N Mandatory
Year Built 2021
Lot Size 10,890 Sqft
Acres 0.25
Lot Dimensions 60.64x124.06x115.28x60.00
Property Description
MLS# 20025098 - Built by First Texas Homes - Ready Now! ~ Beautiful ext design-Coffeeville brick & spanish cobble stone on 60x122 South facing lot.Huge covered patio w-10' flat ceil, Int features powder rm w-shower, Curved Staircase stained First Tx Gray! Kitc w-butlers pantry, California Isl w-L3 Delicatus Supreme White Quartz, 42 Silverpointe Cabs, Brilliance Graphite clear brick pattern backsplash & SS Glass Vented Canopy Venthood! DBL Ovens; 18' Flat Family Rm Ceil; Satin Nickel broadway levers thruout, 1st floor 5 baseboards, Luxury Vinyl Plank Silver Oak floor dn living areas! Striking Ledger Panel slate covers fireplace to 18' ceil in FR; Media room features dramatic black magic paint walls, ceil, drs & baseboards! Wet Bar! Drop in master garden tub w-hi-hi vanities finished in perla gris grantie & 13' deep walk in closet! Soothing gray-white theme throughout home; Tankless W-H-Home Automation Pkg-Dupure Water Filtration-16 Seer
Location
State TX
County Collin
Community Community Pool, Greenbelt, Jogging Path/Bike Path, Park, Playground, Sidewalks
Direction Take US 75 (Central Expressway) North to Highway 543 (Laud Howell Parkway); Turn Right and proceed to Highway 5 (Mac Donald Road); Turn Left and cross over E. Fork Trinity River; Turn Right into the community (Willow Wood). Model is on your left
Rooms
Dining Room 2
Interior
Interior Features Cable TV Available, Decorative Lighting, Double Vanity, Eat-in Kitchen, Flat Screen Wiring, Granite Counters, High Speed Internet Available, Open Floorplan
Heating Fireplace(s), Natural Gas, Zoned, Other
Cooling Ceiling Fan(s), Central Air, Zoned, Other
Flooring Carpet, Luxury Vinyl Plank
Fireplaces Number 1
Fireplaces Type Family Room, Gas Starter, Glass Doors, Stone
Appliance Dishwasher, Disposal, Electric Oven, Gas Cooktop, Gas Water Heater, Double Oven, Plumbed For Gas in Kitchen, Plumbed for Ice Maker, Tankless Water Heater, Water Filter
Heat Source Fireplace(s), Natural Gas, Zoned, Other
Exterior
Exterior Feature Rain Gutters, Lighting, Private Yard
Garage Spaces 3.0
Fence Back Yard, Wood
Community Features Community Pool, Greenbelt, Jogging Path/Bike Path, Park, Playground, Sidewalks
Utilities Available City Sewer, City Water
Roof Type Composition
Garage Yes
Building
Lot Description Few Trees, Interior Lot, Landscaped, Lrg. Backyard Grass, Sprinkler System, Subdivision
Story Two
Foundation Slab
Structure Type Brick,Siding
Schools
School District Melissa Isd
Others
Ownership First Texas Homes
Acceptable Financing Cash, Conventional
Listing Terms Cash, Conventional
Financing Conventional
Read Less

©2025 North Texas Real Estate Information Systems.
Bought with Helen Dopoe • EXP REALTY



